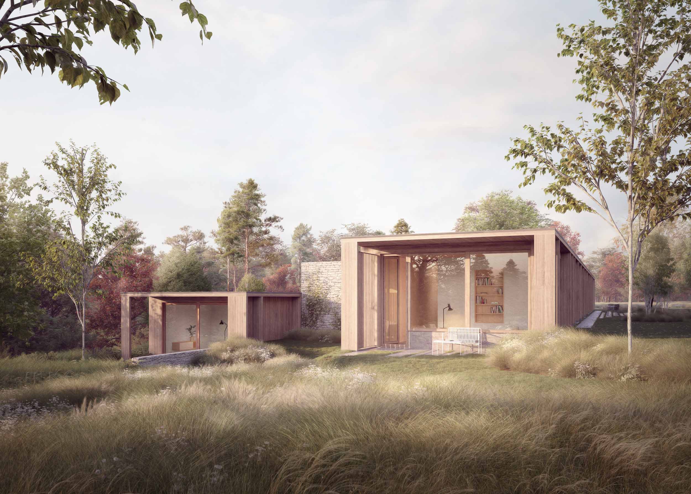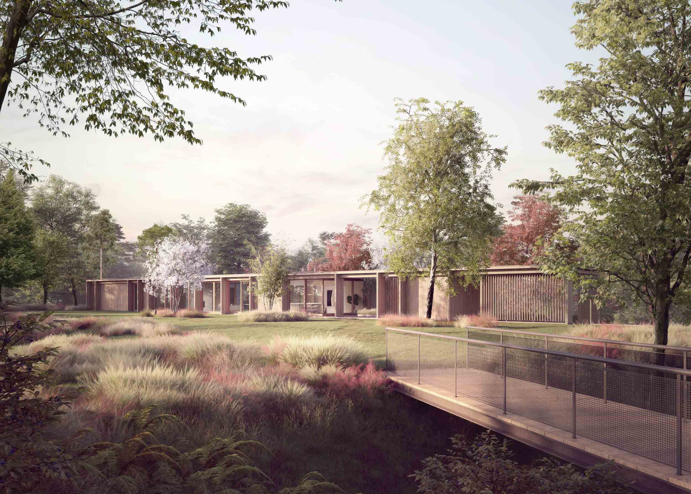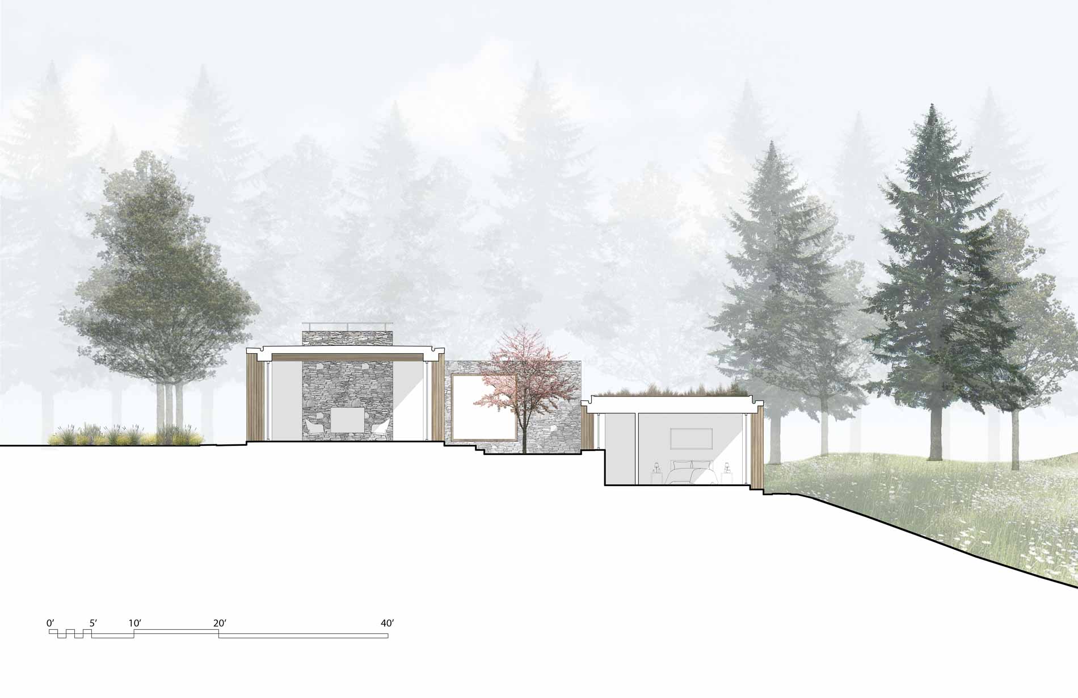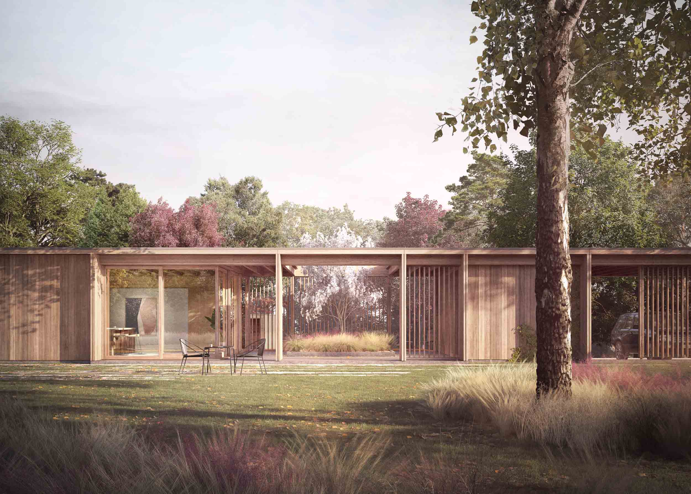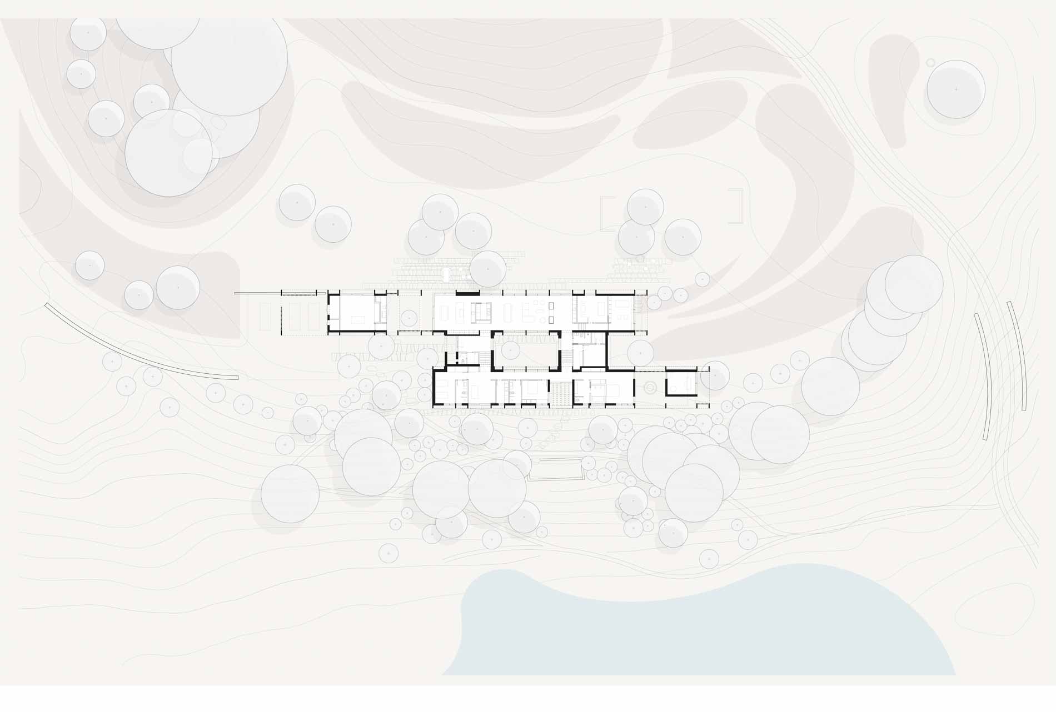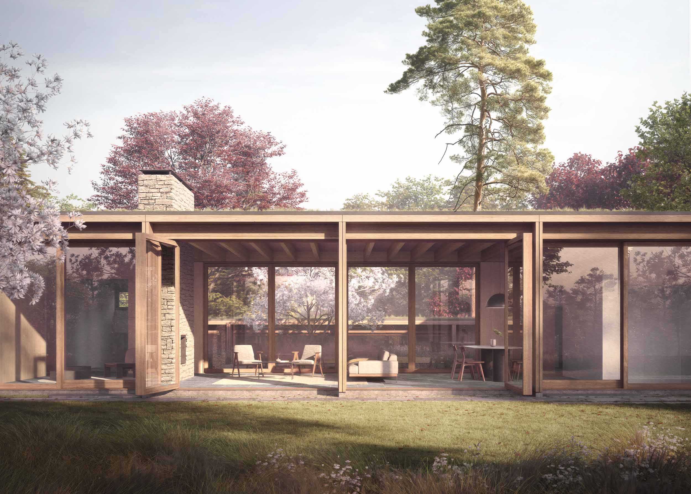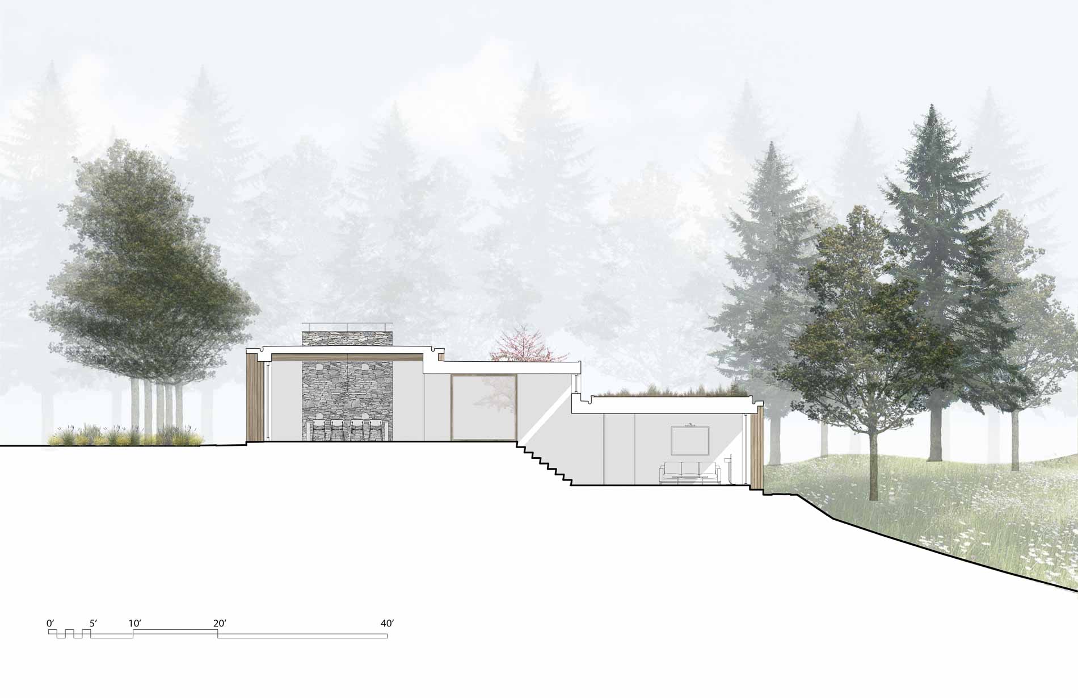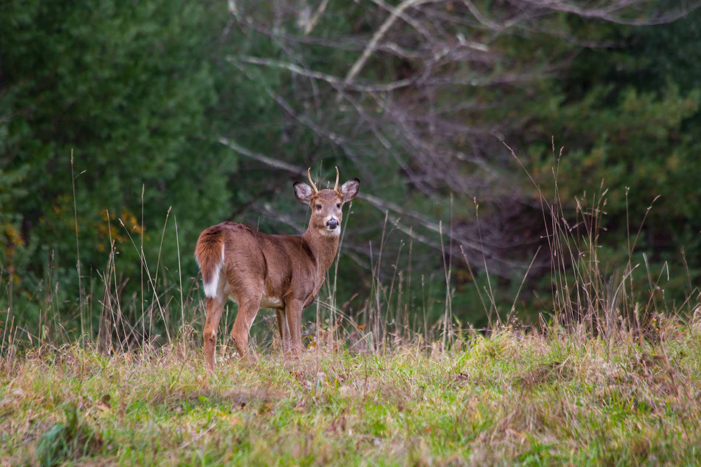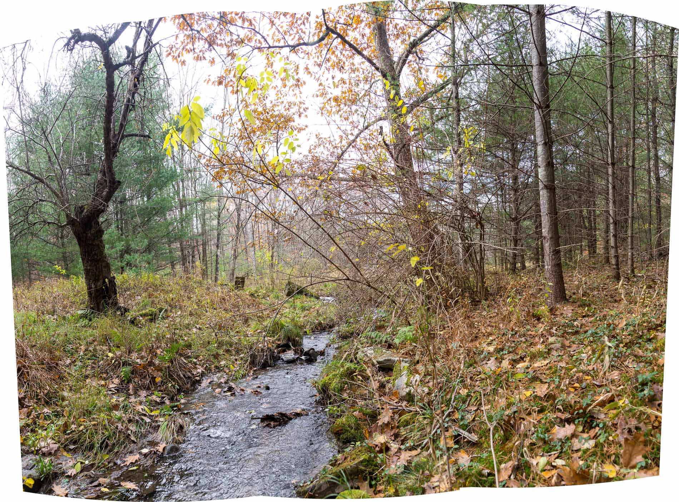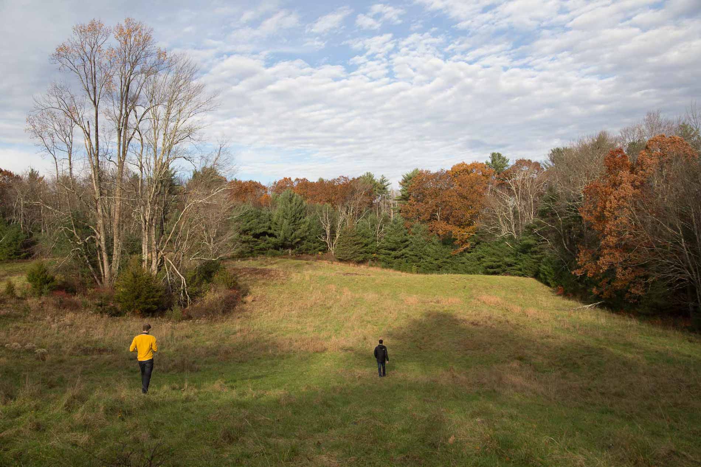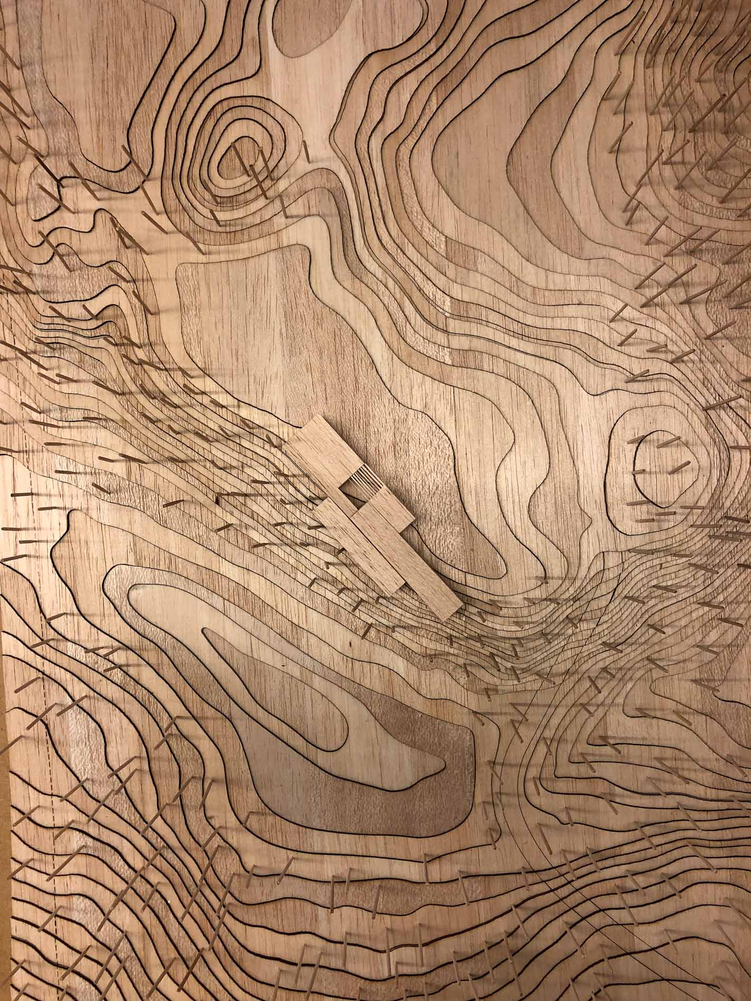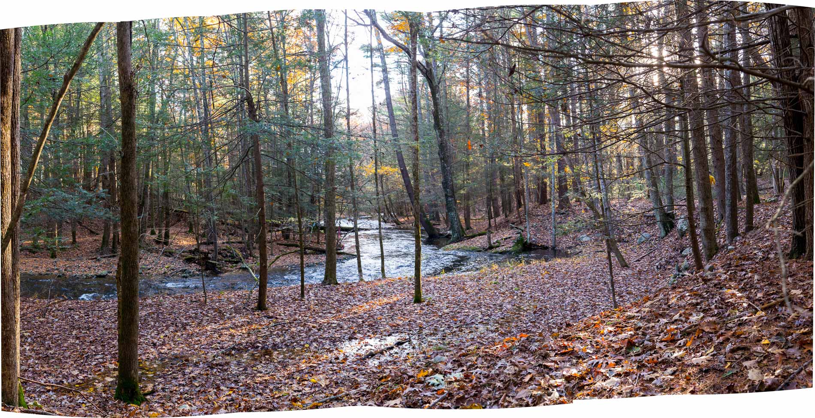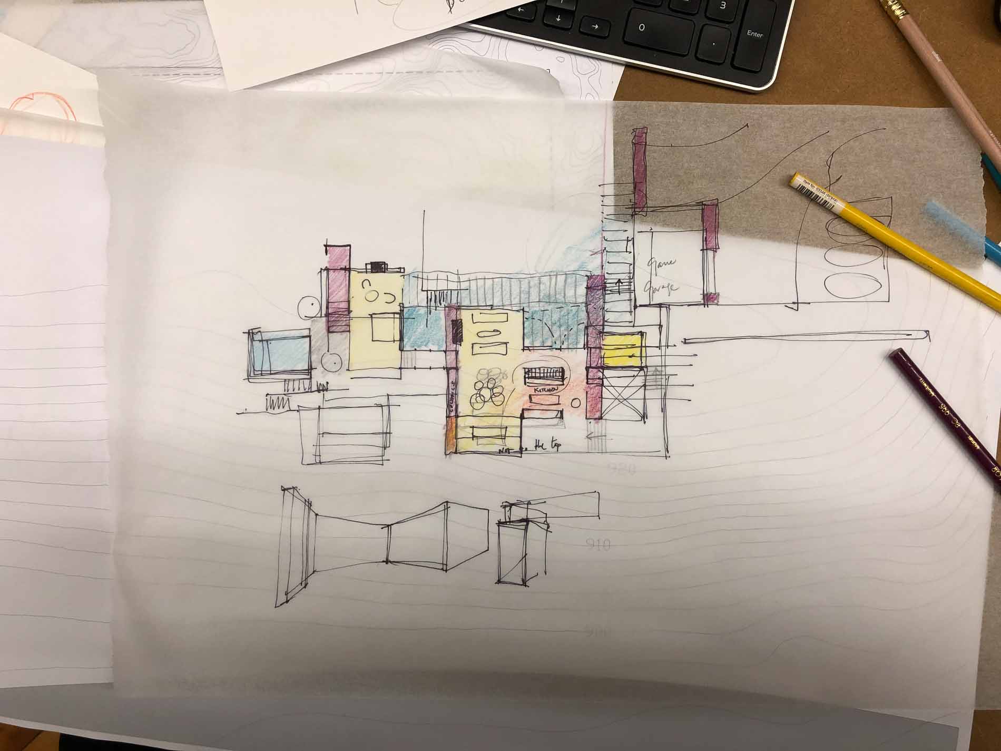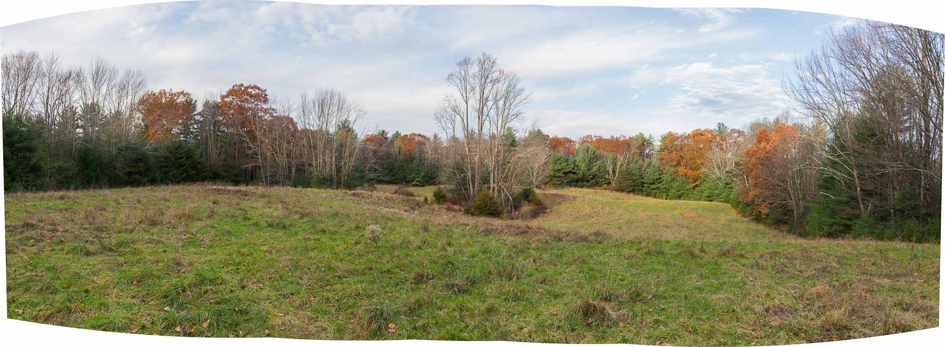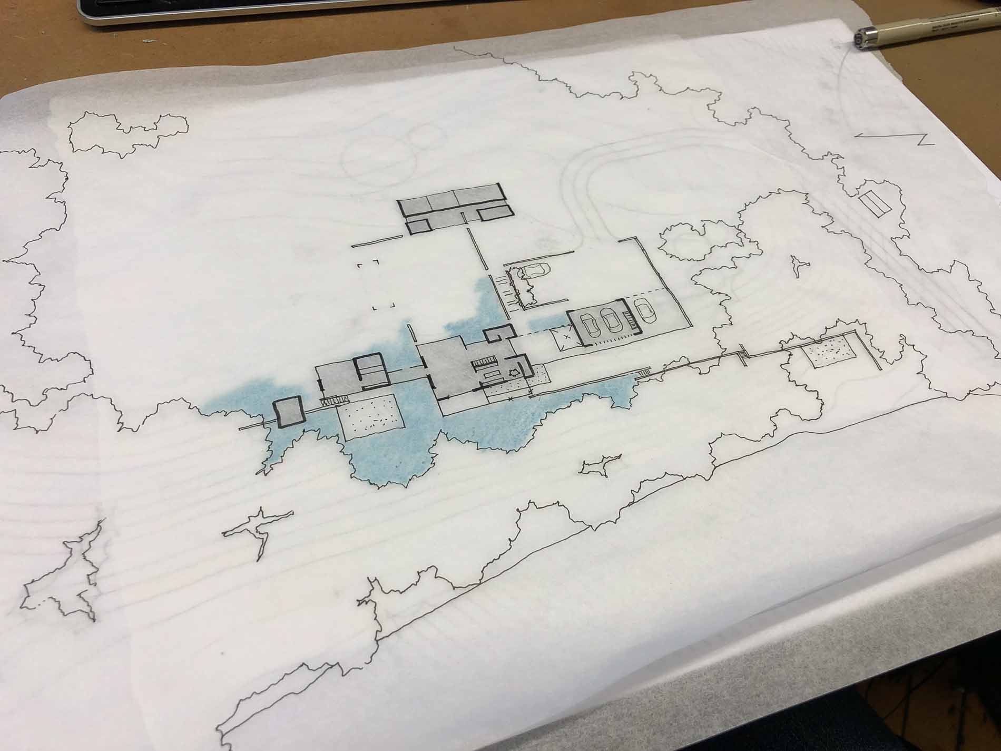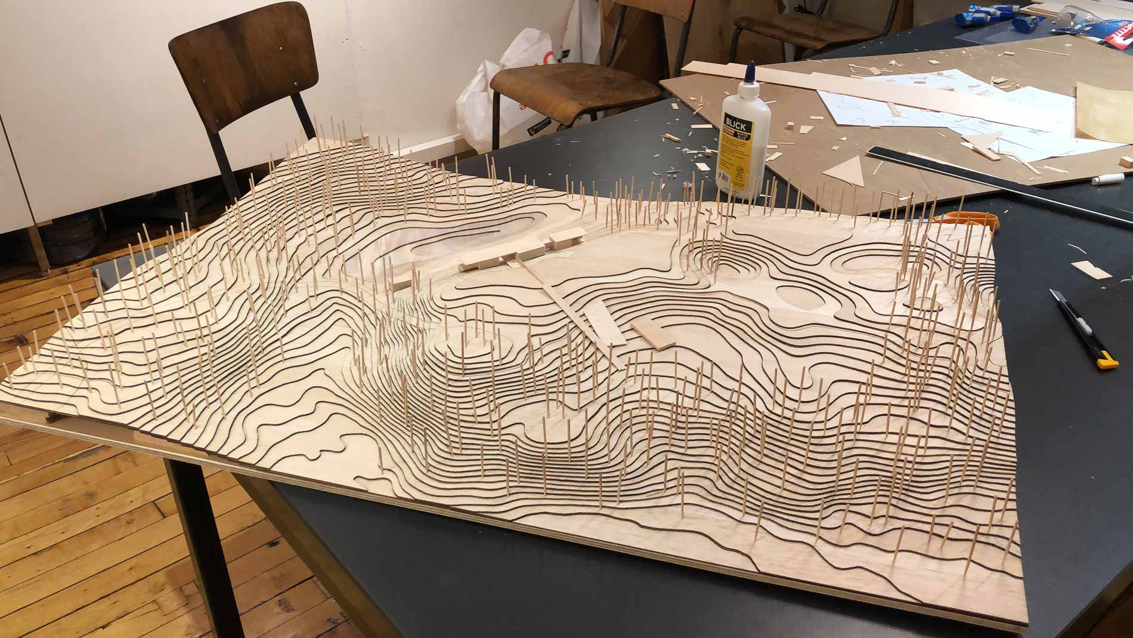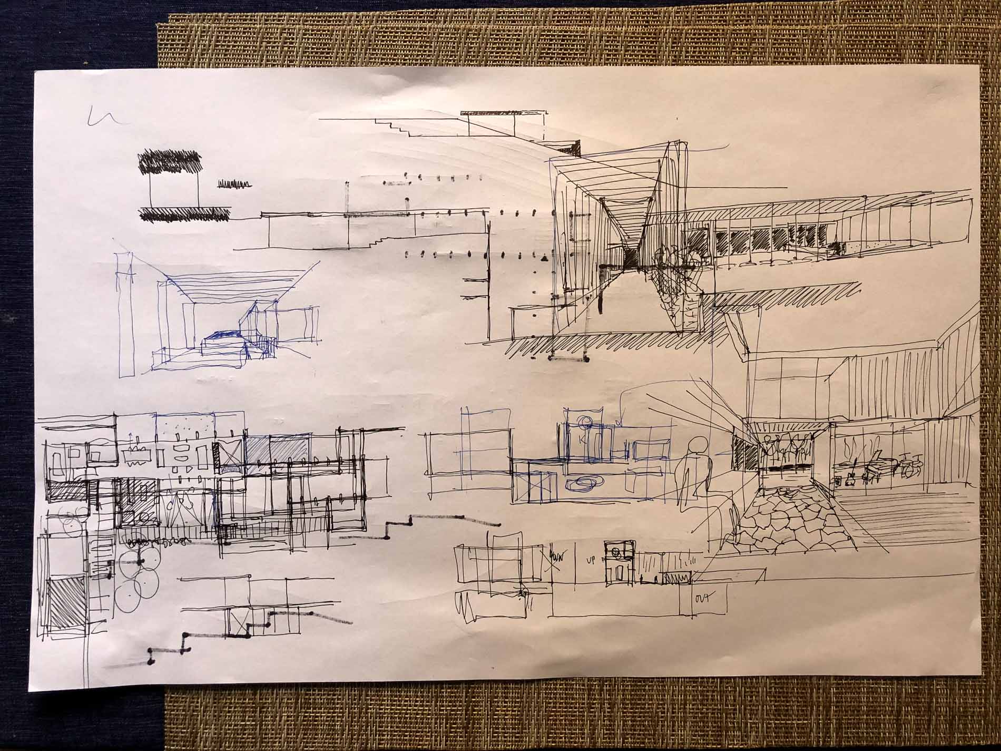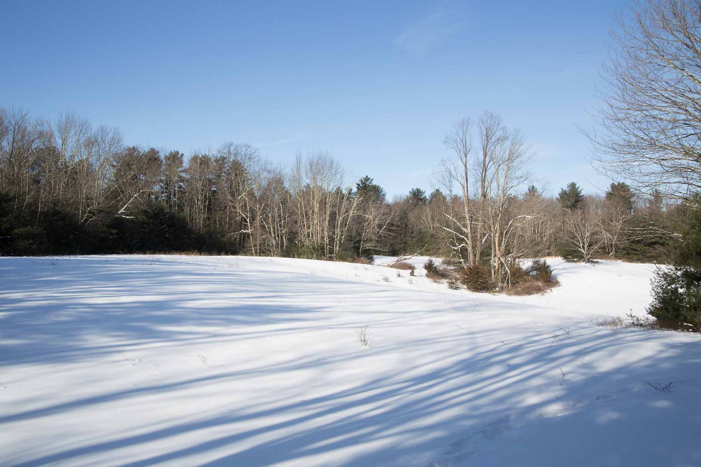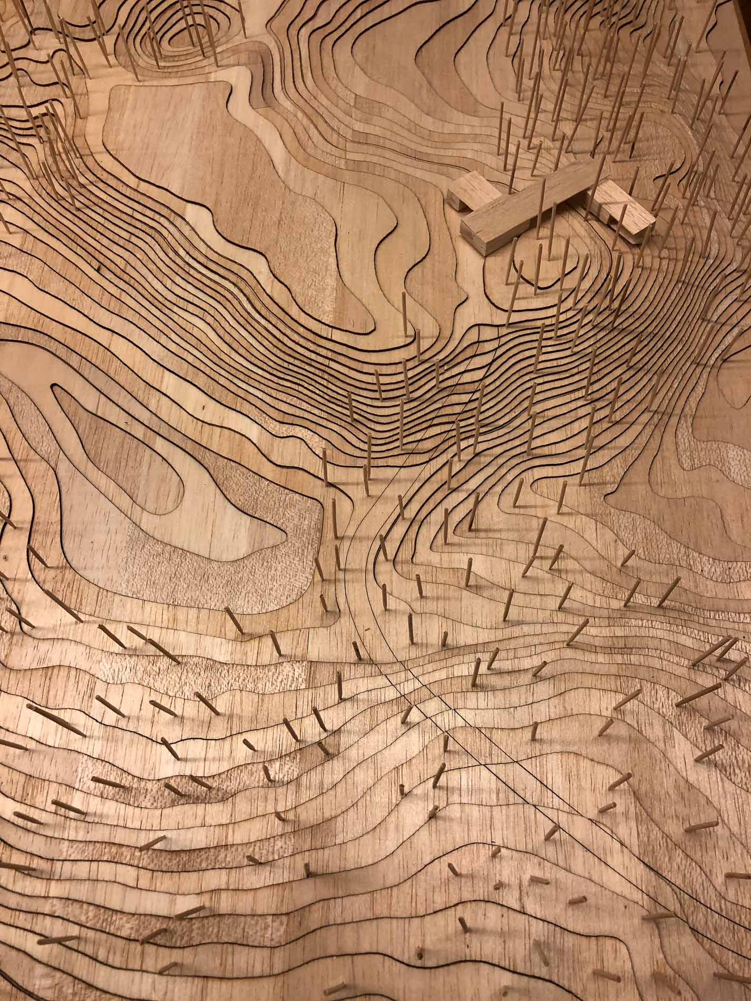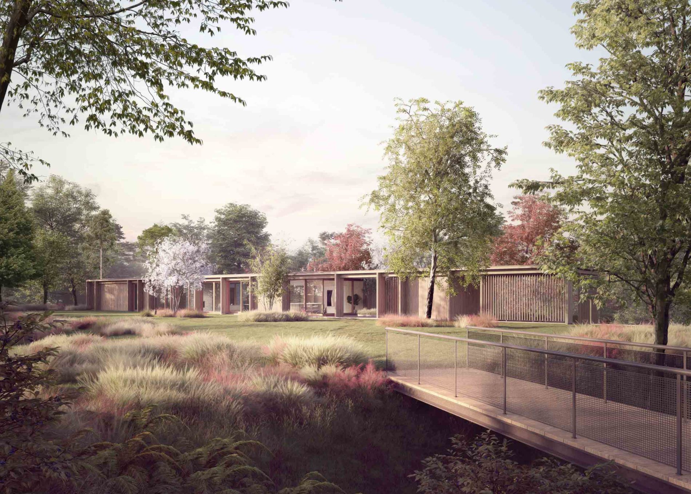
Kerhonkson, New York
Meadow House
Meadow House is a modern retreat in a sculpted meadow within a 60 acre woodland in the Hudson Valley.
-
date
In Progress
-
Location
Kerhonkson, New York
-
project type
Houses
Residential
Project Info
A terraced 5,500 SF split level house is sited on the edge of a meadow within a 60 acre property located in the foothills of the Catskill Mountains. The property is a rich collage of natural elements, from rolling forested areas, and natural water courses, to a series of land depressions formed by glaciers.
The house is designed with two parallel wings, and a central interior garden. The wings are connected on the north end by a stone volume that forms the house entry, and another stone volume on the south end where building services are located.
The eastern wing of the house faces the meadow and includes a kitchen, dining room, living room, library, and an acoustically optimized music room featuring a 3000-record collection. The western wing is positioned at a lower level, and contains the private program, including bedrooms and a den that frames a foreground of tall trees and a distant pond.
Project Team
Drew Lang • Principal
Jordi Biosca • Project Architect
Reed + Hilderbrand • Landscape Architect
Baukraft Engineering • Environmental Engineer
Murray Engineering • Structural Engineer
SH Acoustics • Acoustical Engineer
Tirschwell & Co. • Lighting Designer
Cloud 9 • Audio/Visual Specialist
Medenbach & Eggers • Civil Engineer
Baxter • General Contractor
Darcstudio • Architectural Visualization
Process
The project site informs the design through a process of discovery, design and dialogue with our clients and collaborators. A meadow carved out in the center of the property immediately stood out as the clear house site.
