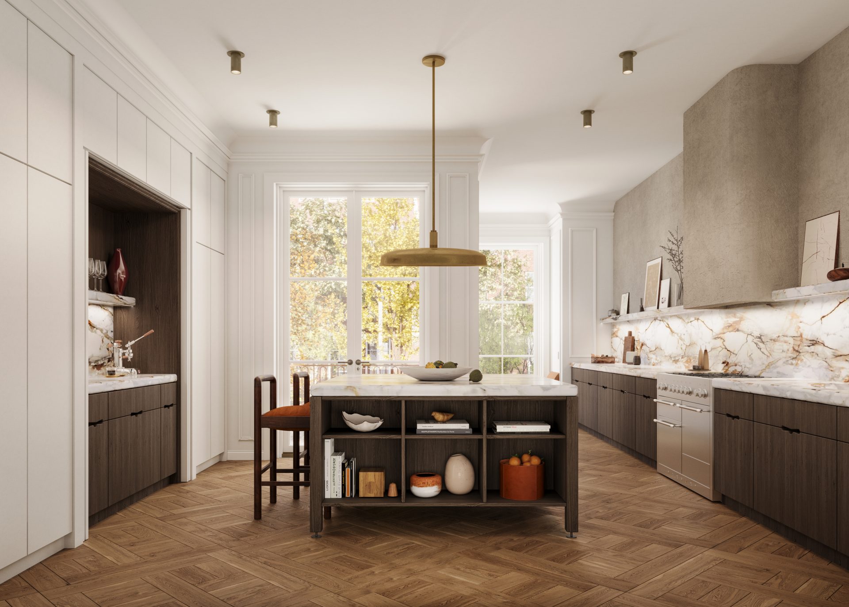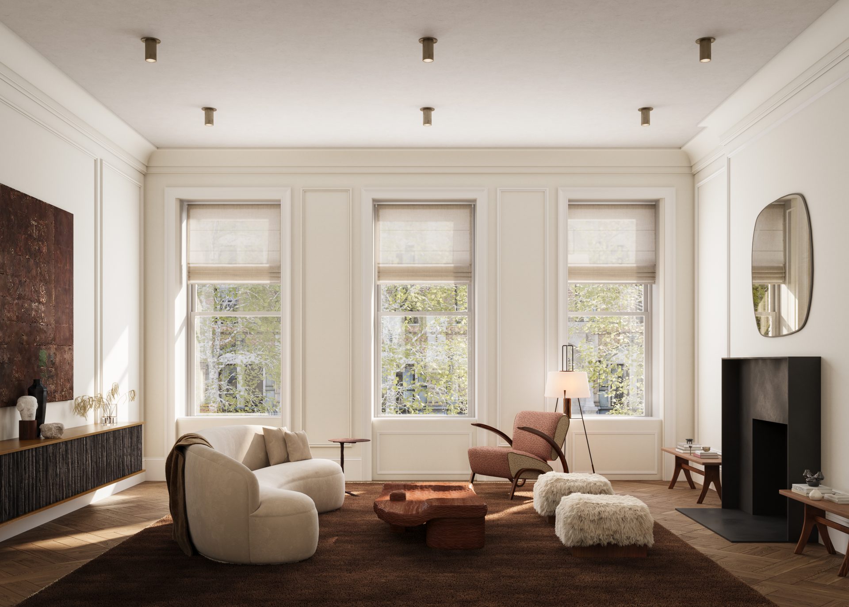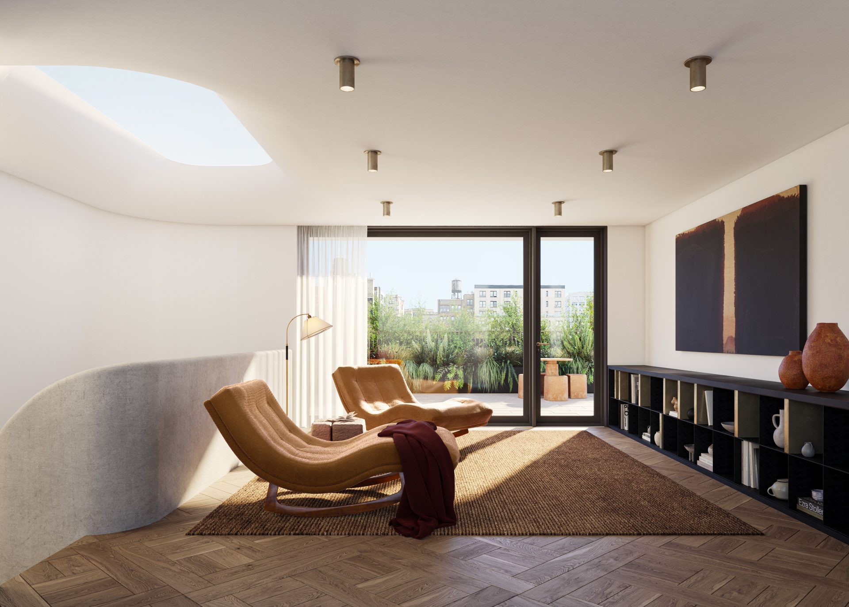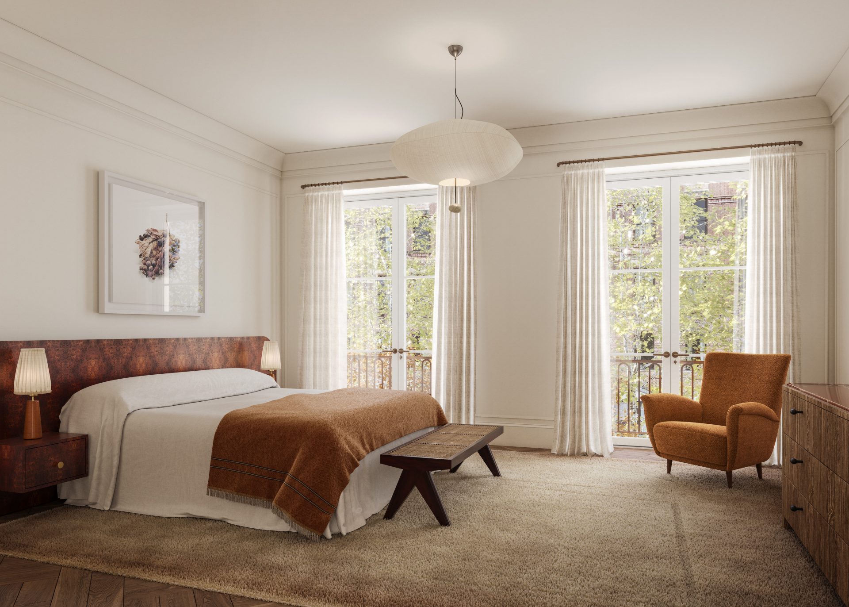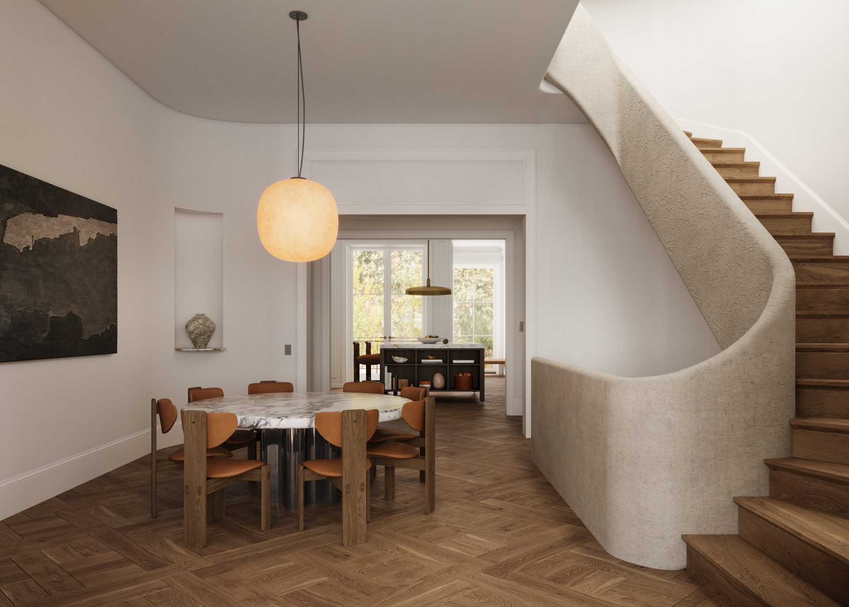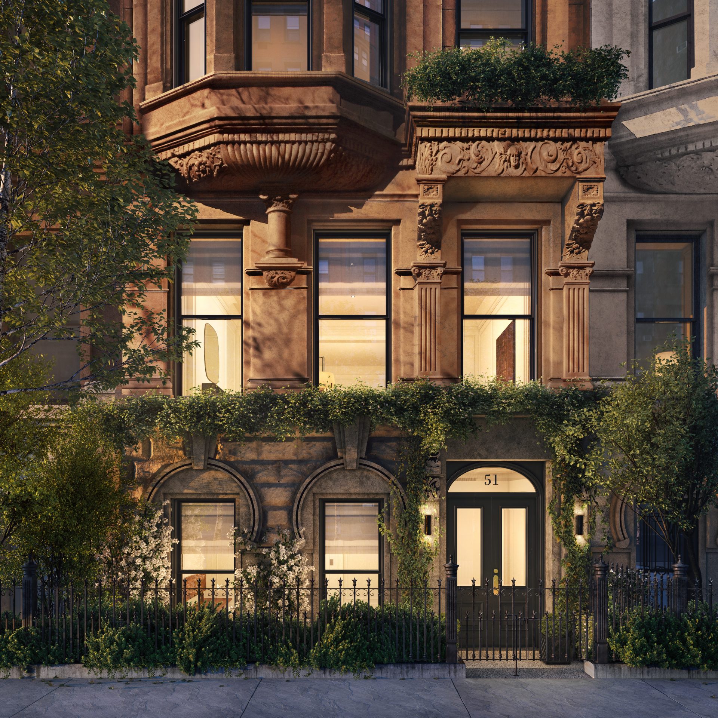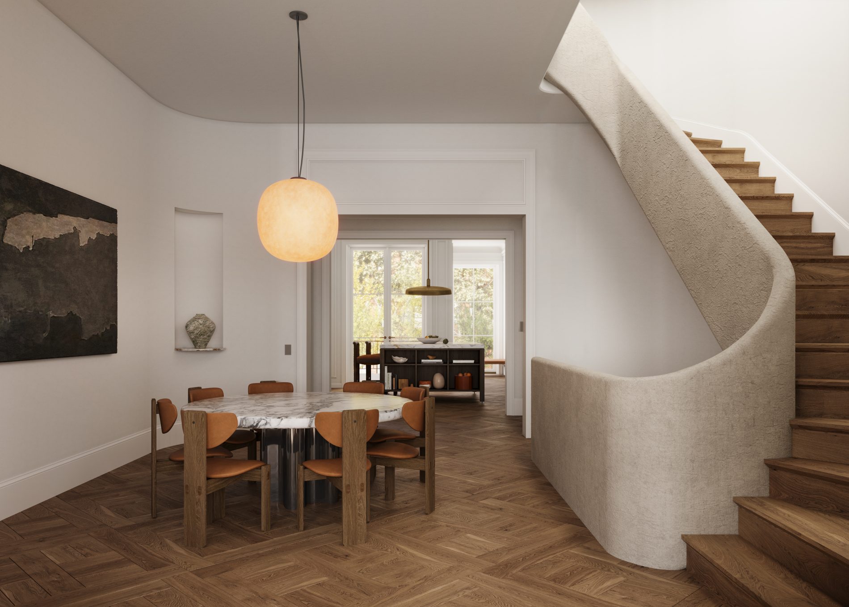
New York, New York
Lincoln Square Townhouse
Lincoln Square Townhouse combines modern and historic elements for a European family living in New York.
-
date
In Progress
-
Location
New York, New York
-
project type
Residential
Townhouses
Project Info
The Lincoln Square townhouse is a comprehensive renovation, addition and furnishing, including five renovated floors and a new rooftop addition. The 7,000 square foot townhouse was converted from fifteen studio apartments to a single-family residence.
The project embraces the historic fabric of the existing building, with a refinement of detail and re-proportioning of spaces to create a fresh and cohesive language for the building. The rear façade is substantially opened with full height windows at the parlor level, allowing for the penetration of light deep into the primary living areas, and visual openness to the yard and sky.
Project Team
Drew Lang • Principal
Jennifer McKenzie • Project Architect
Chris Junkin • Project Architect
Fernanda Ximenez • Interior Designer
New Wave • General Contractor
RJD Engineering • MEP Engineer
Structural Engineering • Yoshi Nito P.E.
JM Zoning • Expeditor
Hayes Davidson • Visualization Specialists
