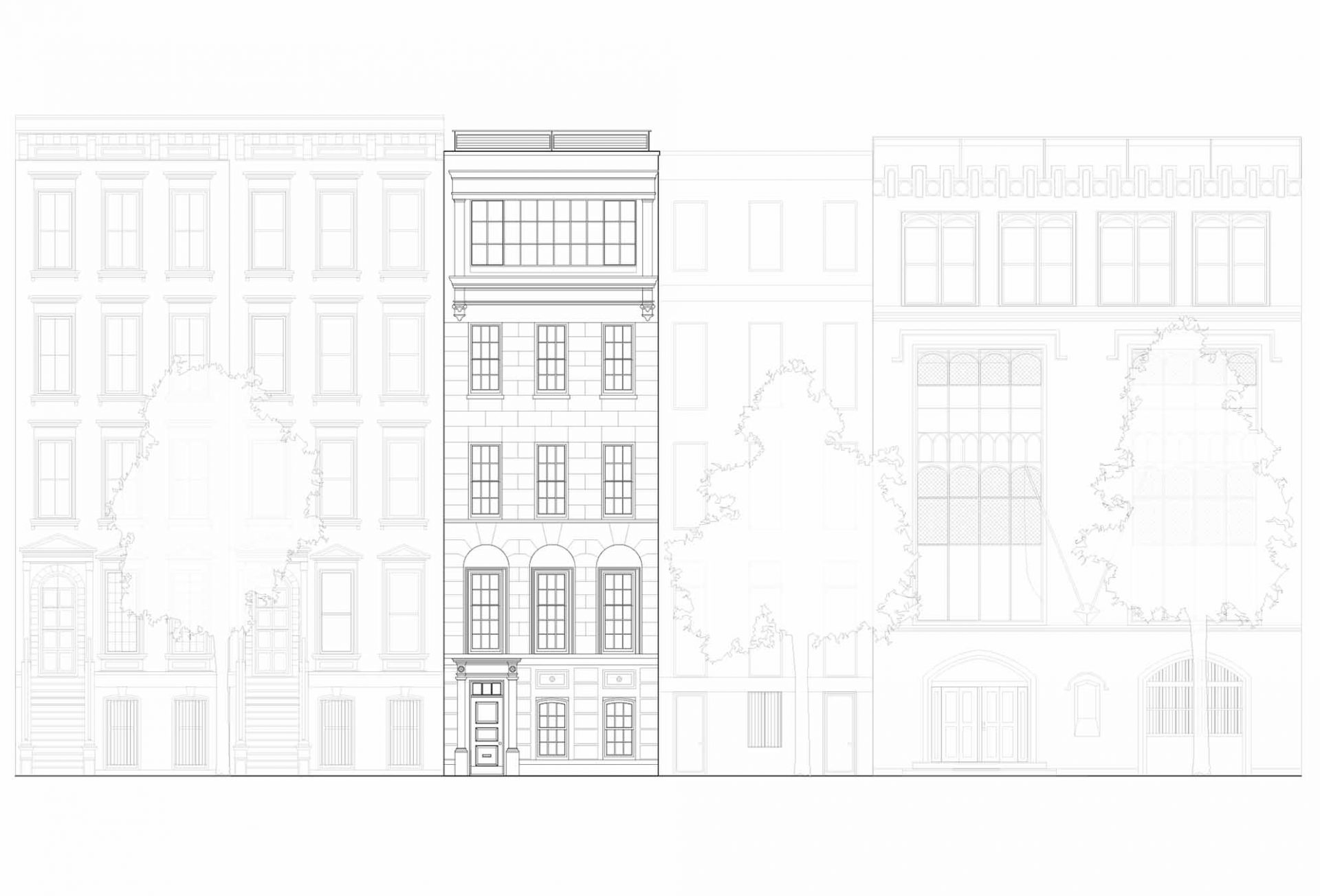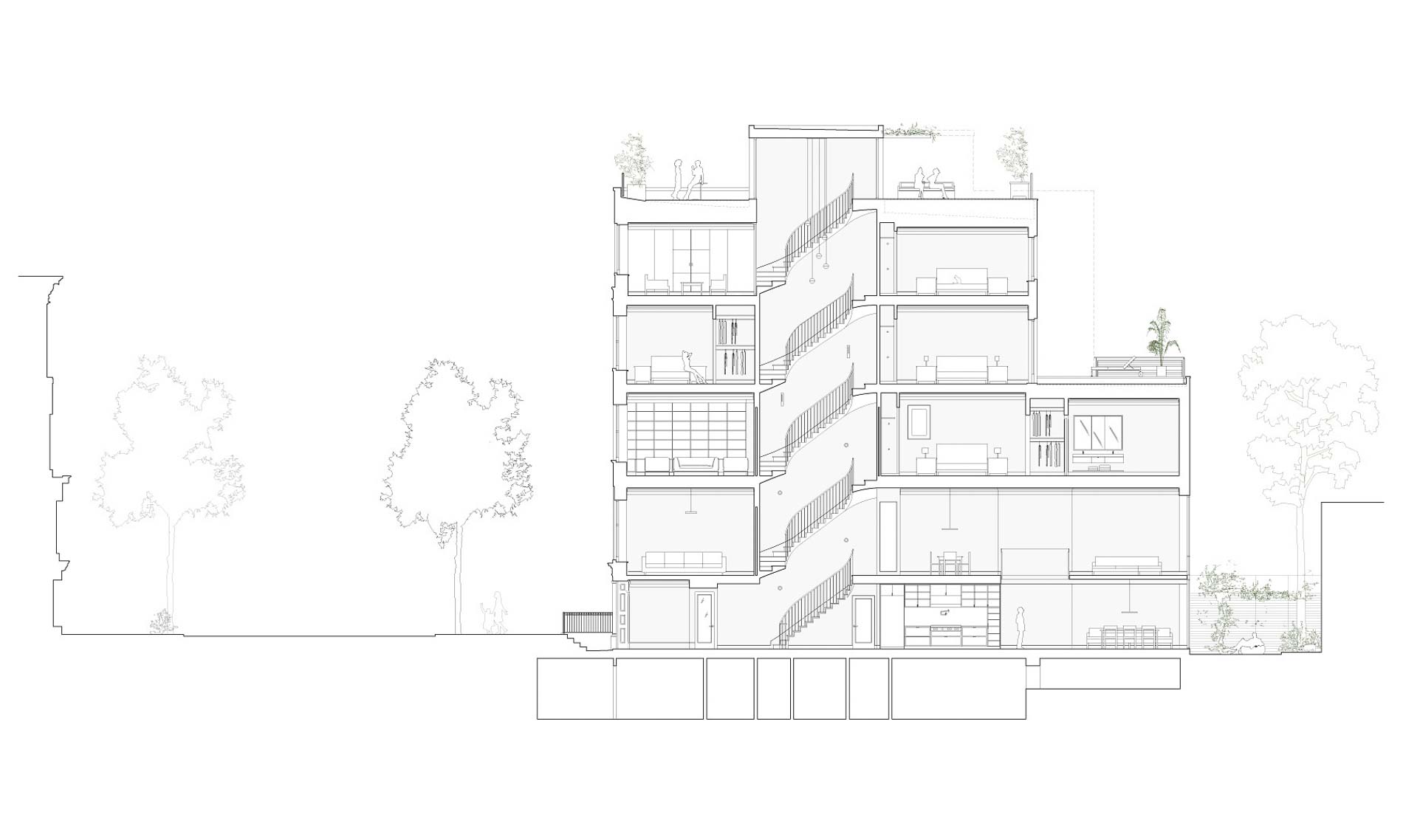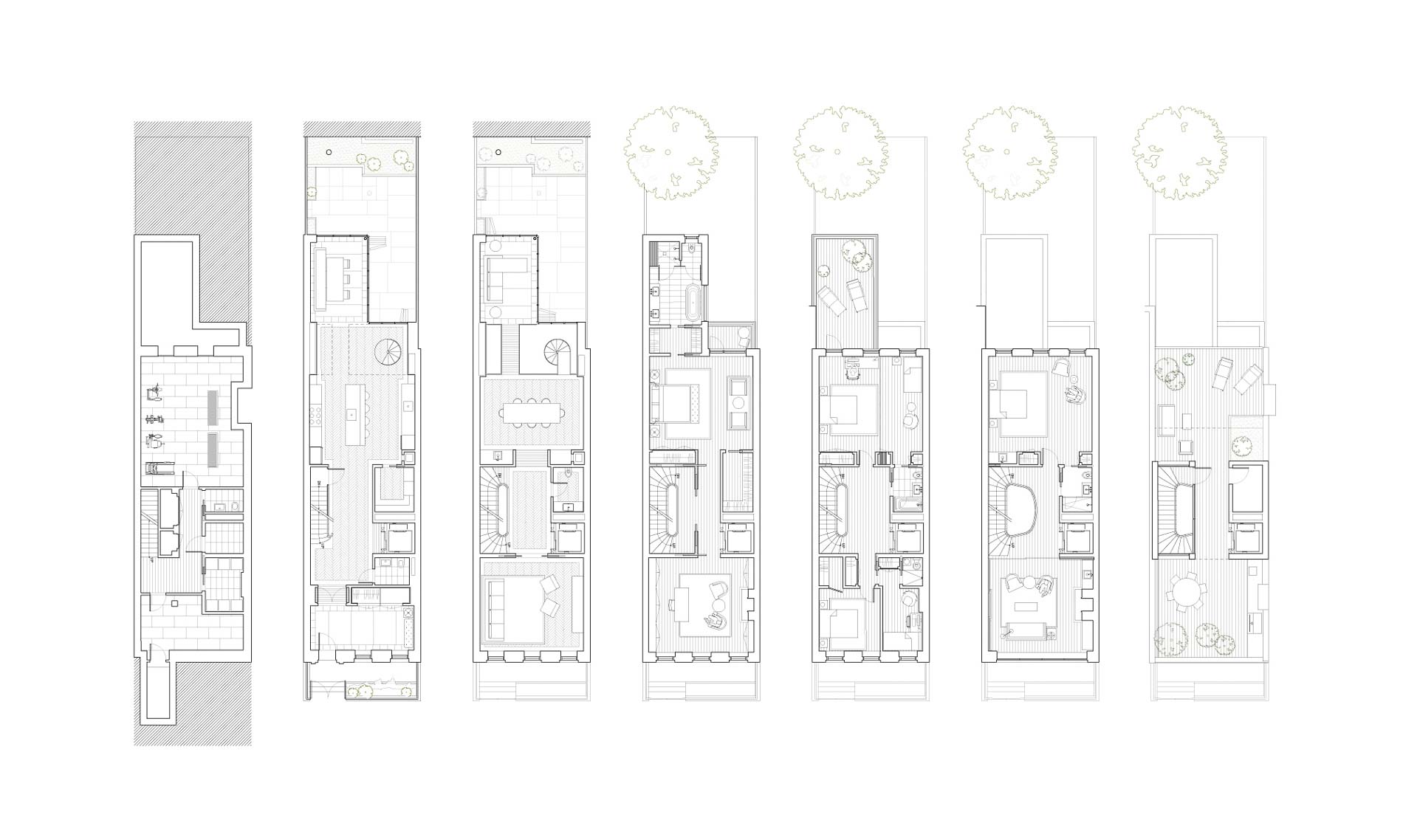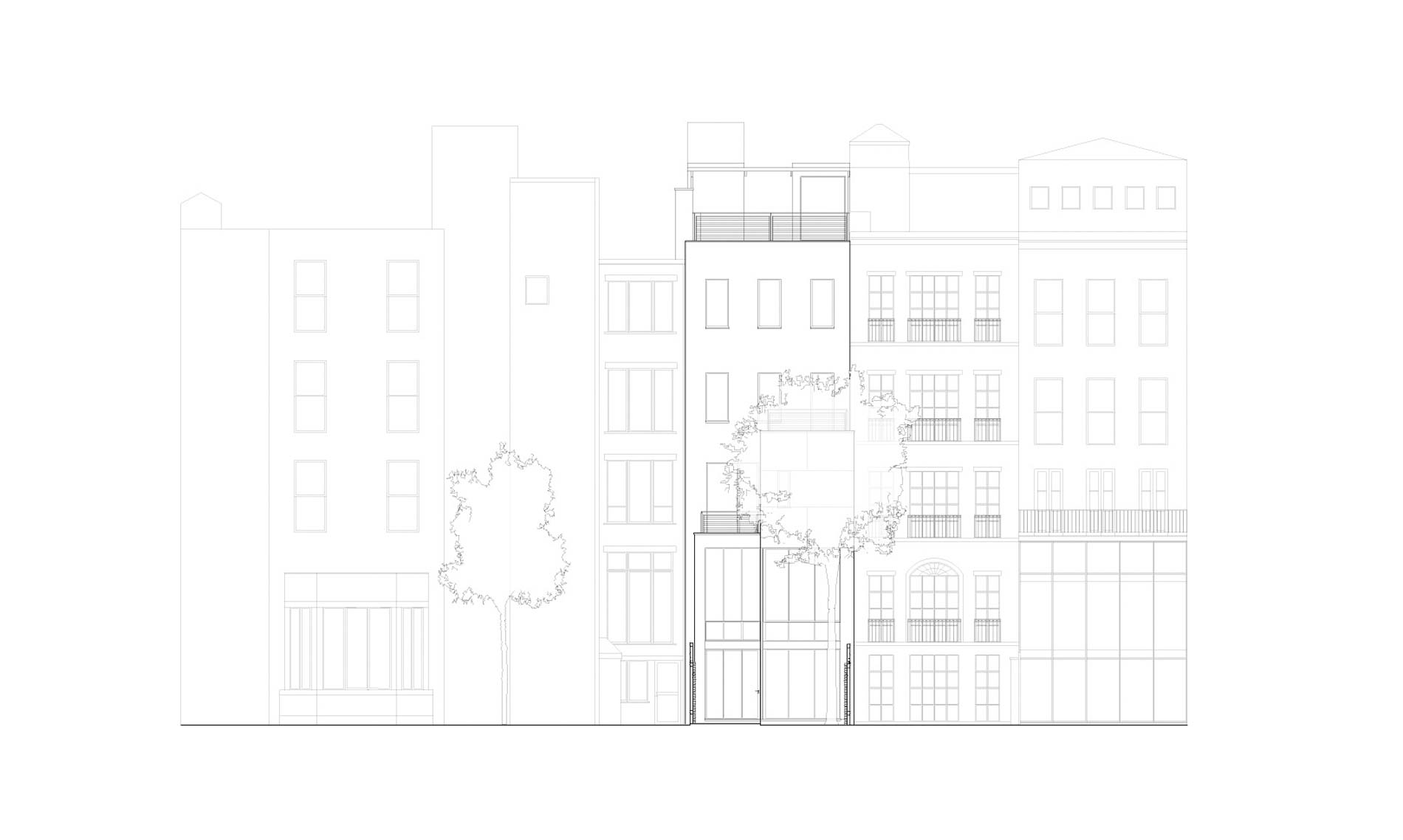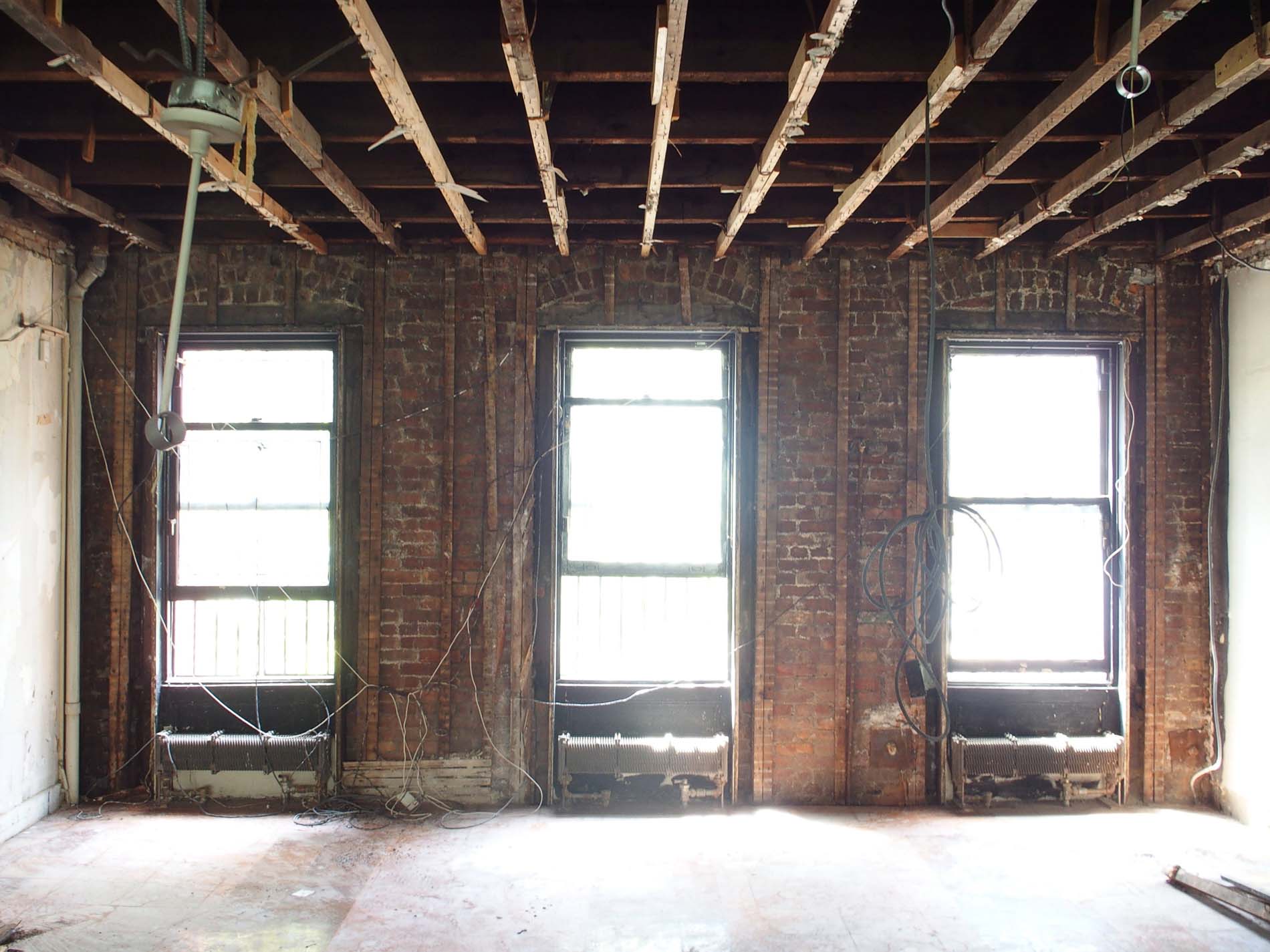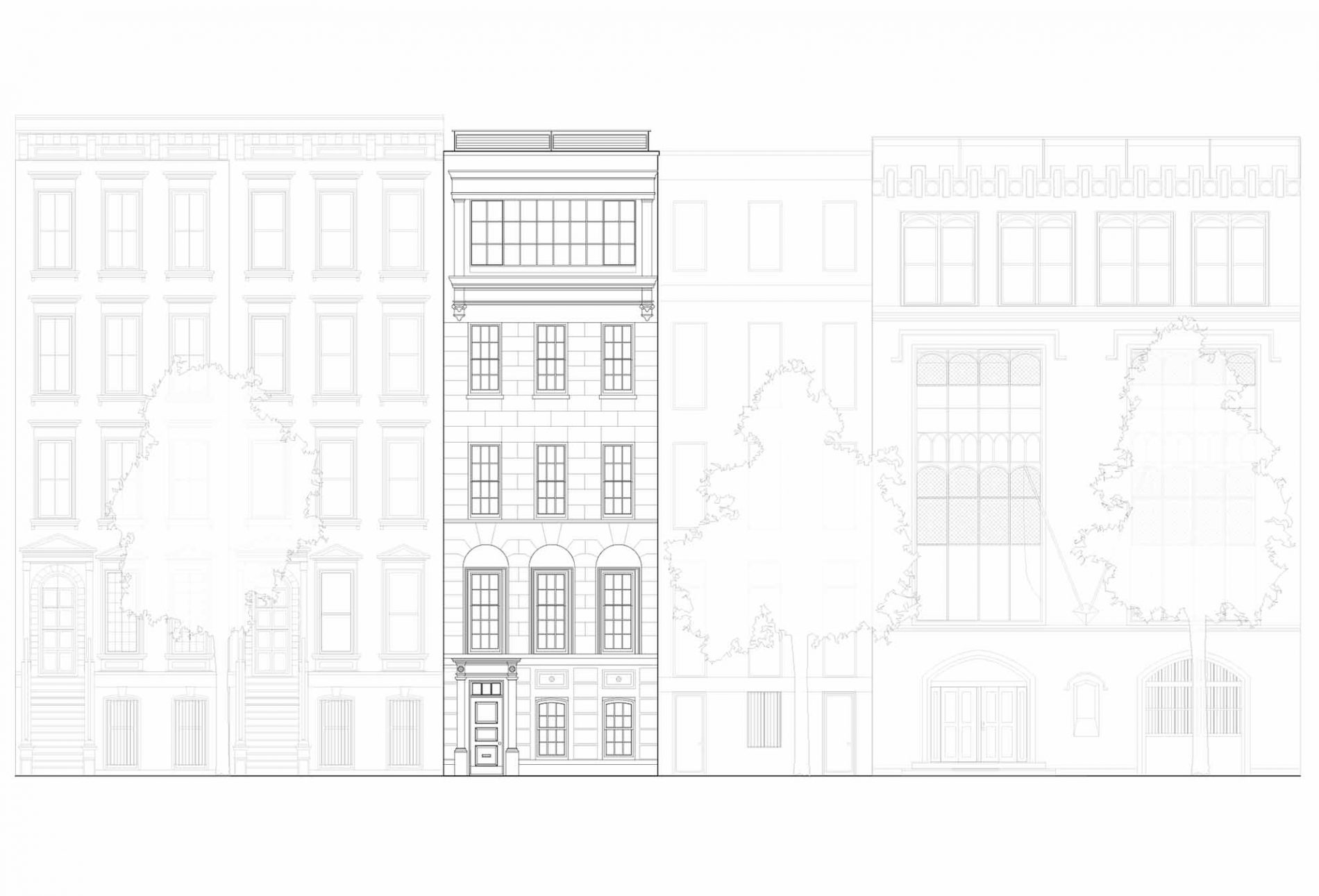
New York, New York
Lennox Hill Townhouse
-
date
In Progress
-
Location
New York, New York
-
project type
Townhouses
Residential
In Progress
Project Info
The existing cellar is lowered to create space for a gym, and the roof is made accessible via a new elevator and the main staircase. This townhouse was originally built at the turn of the 19th century and is part of the Upper East Side Lenox Hill Historic District. It was previously owned by famed graphic designer Elaine Lustig Cohen who lived in the house for more than 60 years. She used the upper floor as a studio and the Garden Floor as a rare-book store. Our renovation includes uniting the garden and parlor floors into a double height living space with large folding windows open to the outdoor garden and a new spiral staircase between the two floors. The historic street façade is restored and the existing top floor atelier window is preserved in its size to recall the previous owner. Large openings on the garden façade allow light into the deep floor plate of the townhouse. The modern garden façade finds its continuation in an open floor plan and a more modern interior design of the adjacent interior spaces. The house unifies a historic landmark with the convenience and simple elegance of a modern home.
Project Team
Drew Lang • Principal
Thomas Walter • Project Architect
Stratford Engineering • Structural Engineer
RJD Engineering • MEP Engineer
JM Zoning • Expeditor
Delta Light • Lighting Consultant

