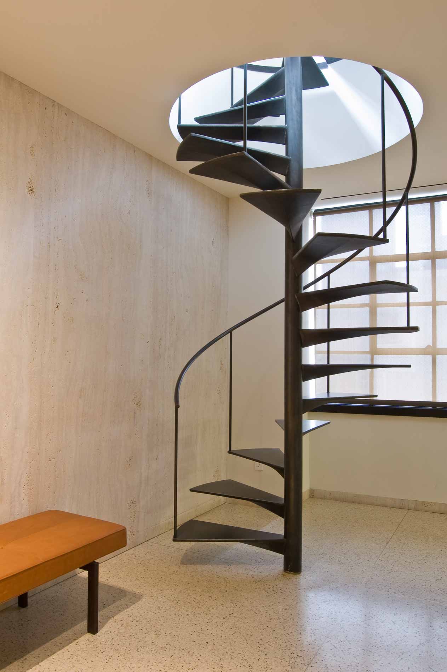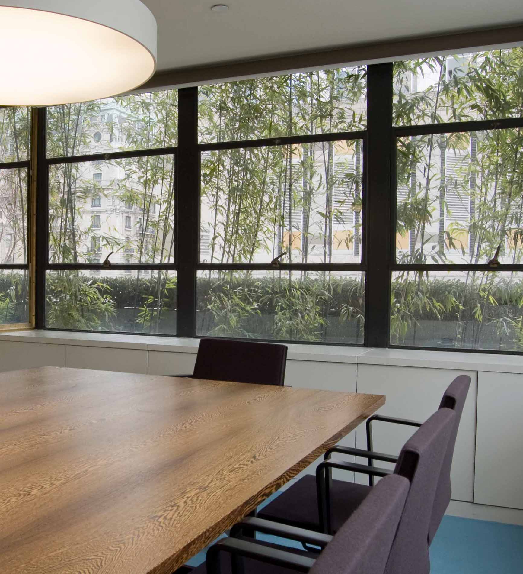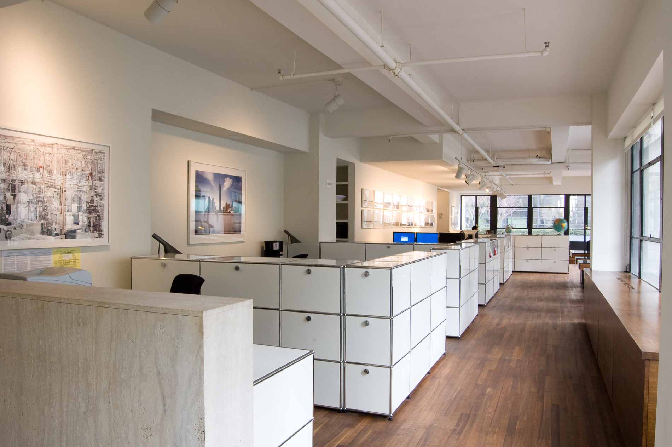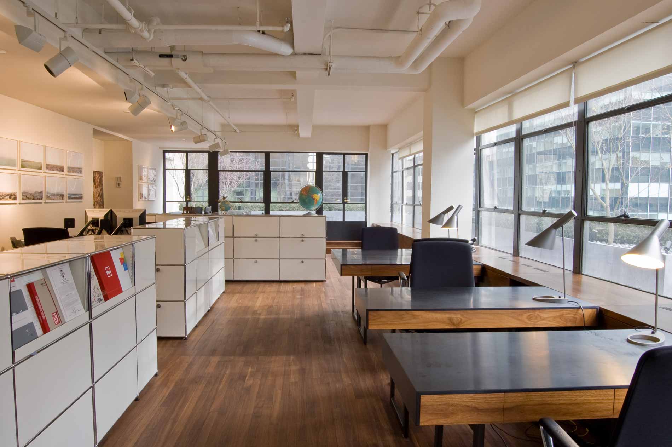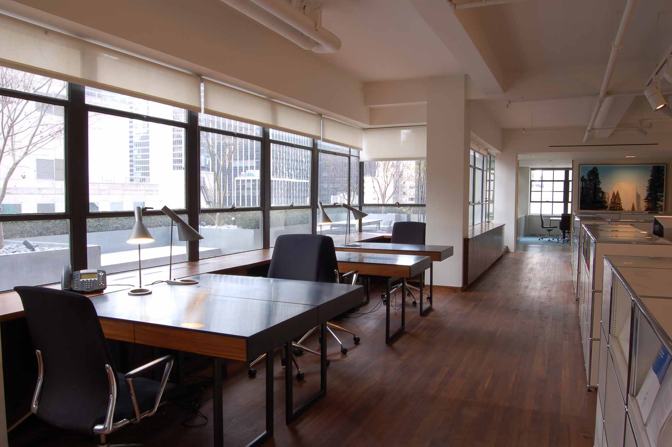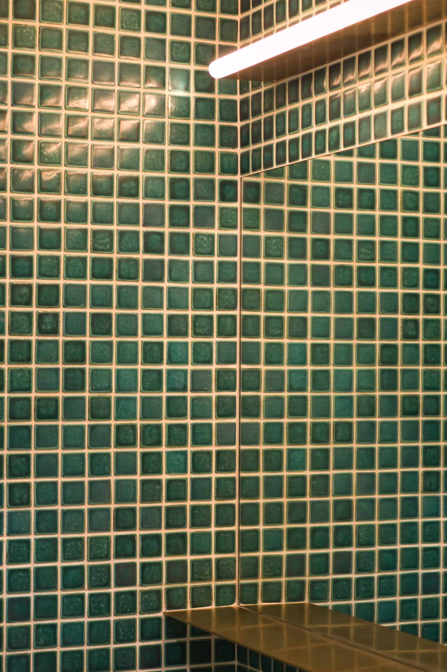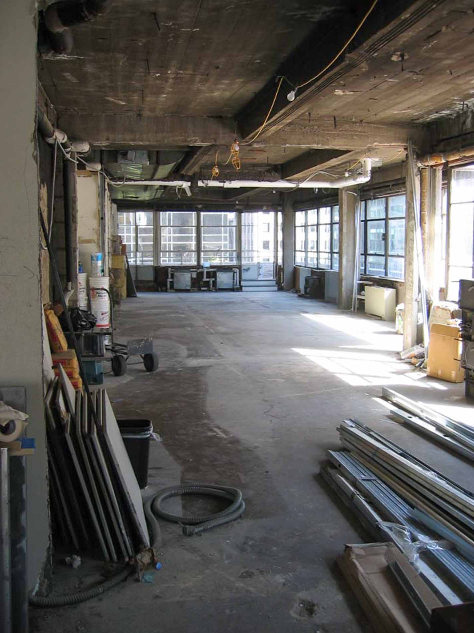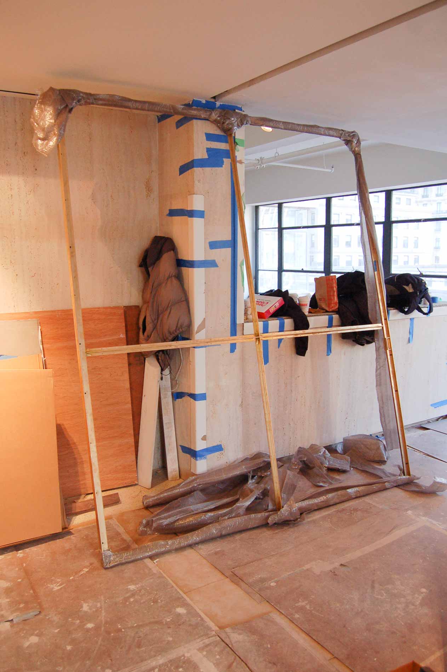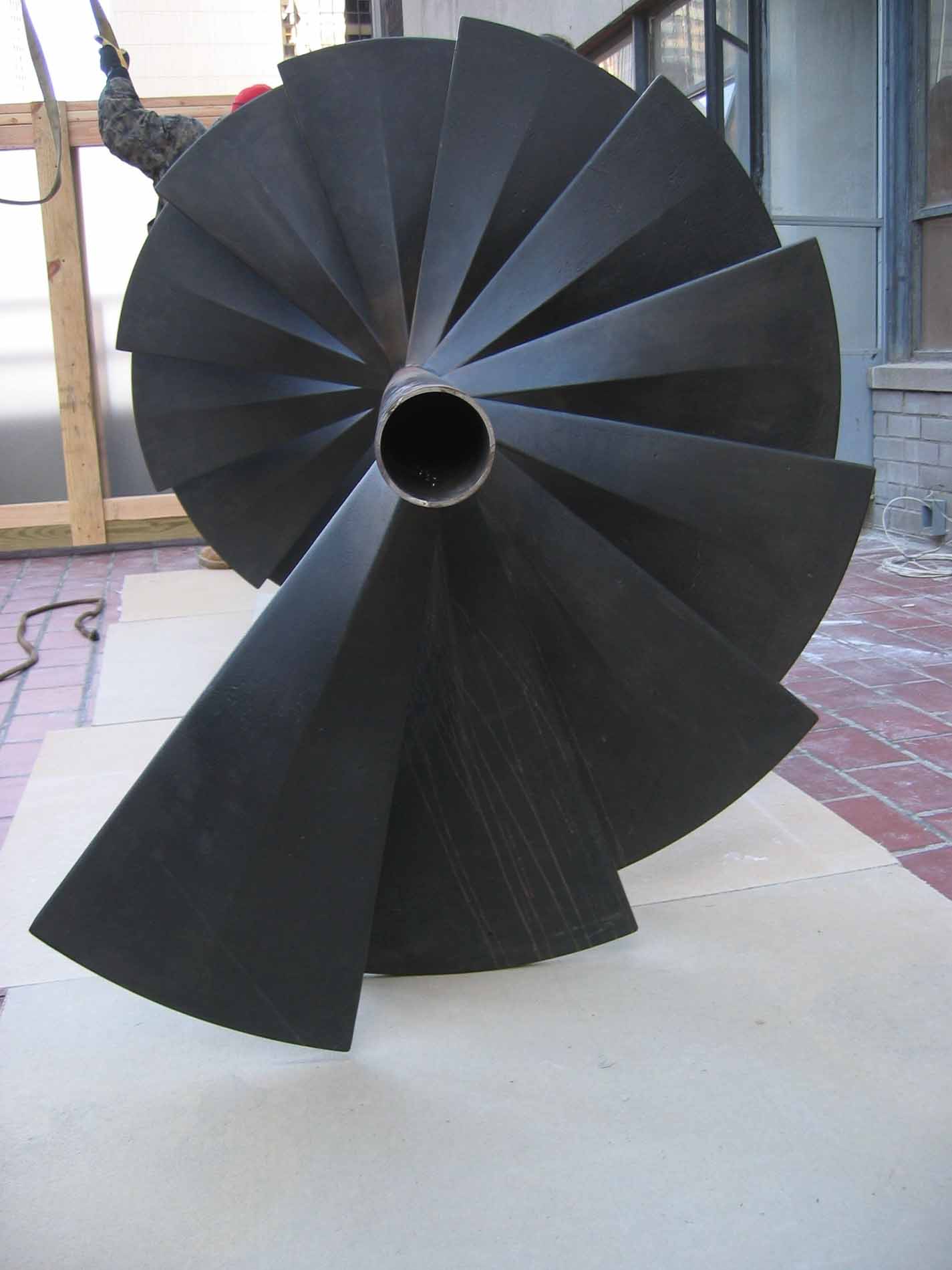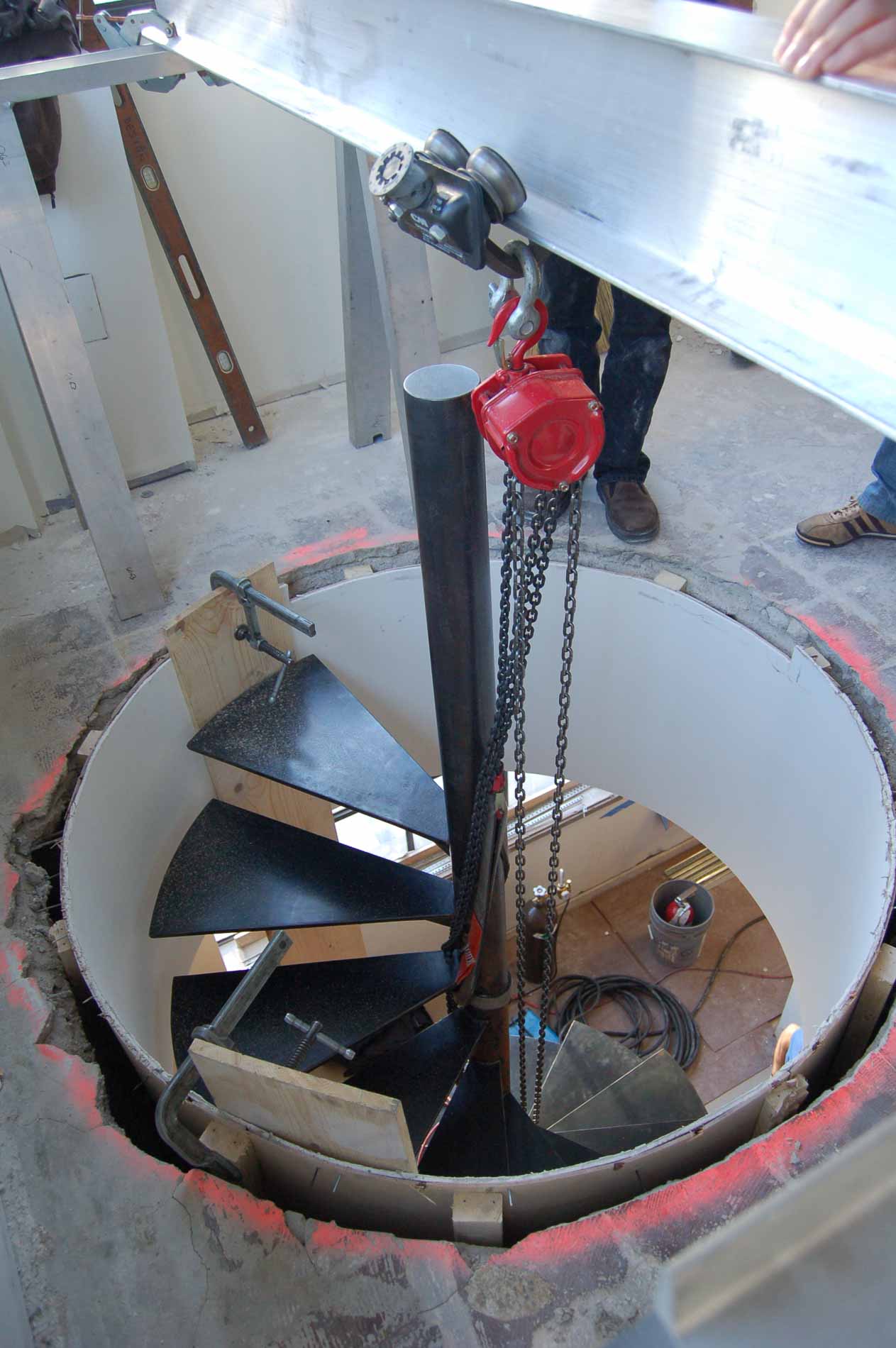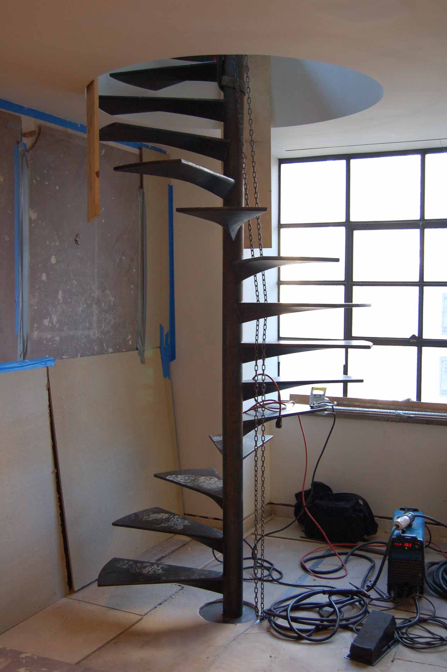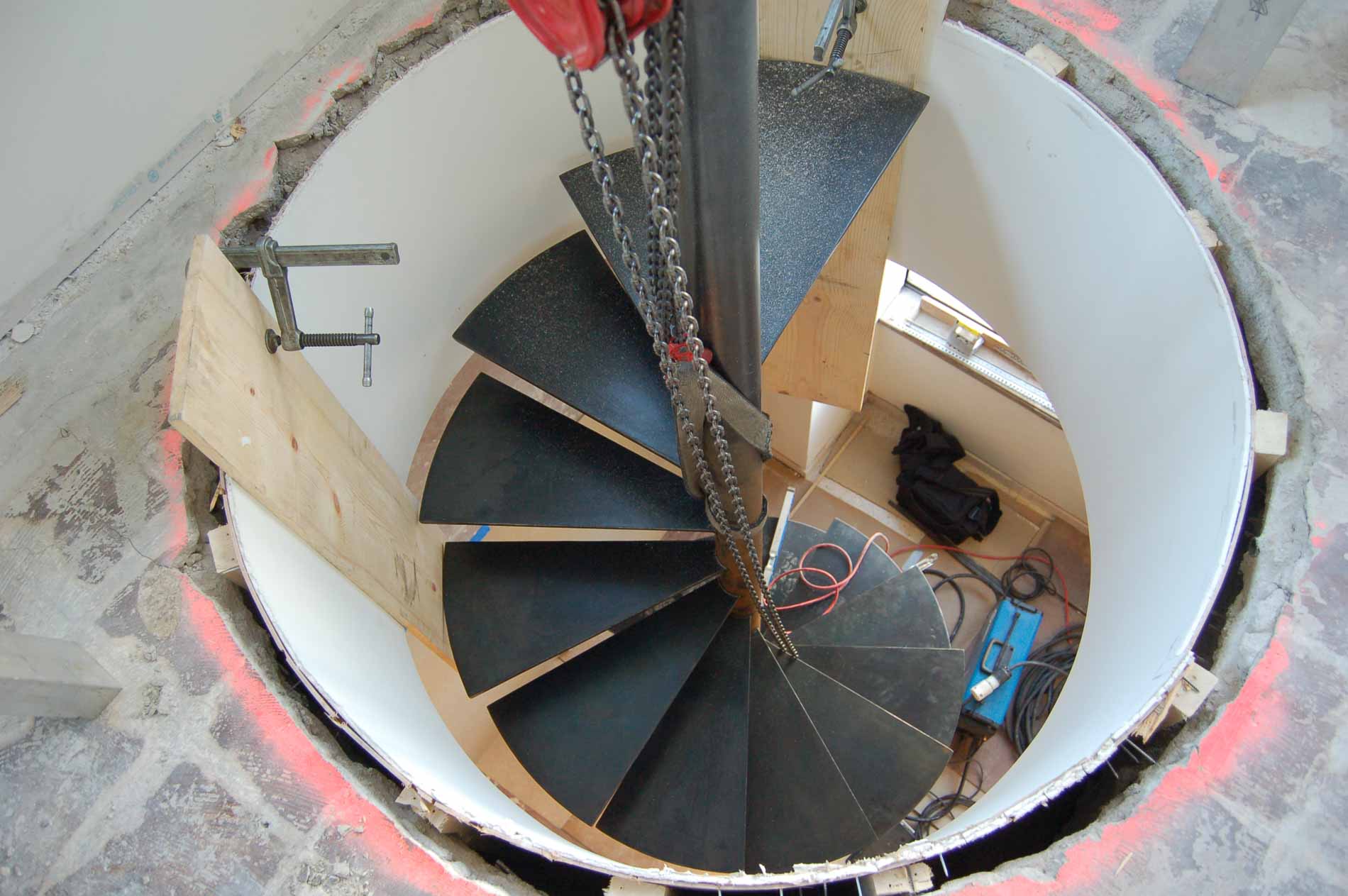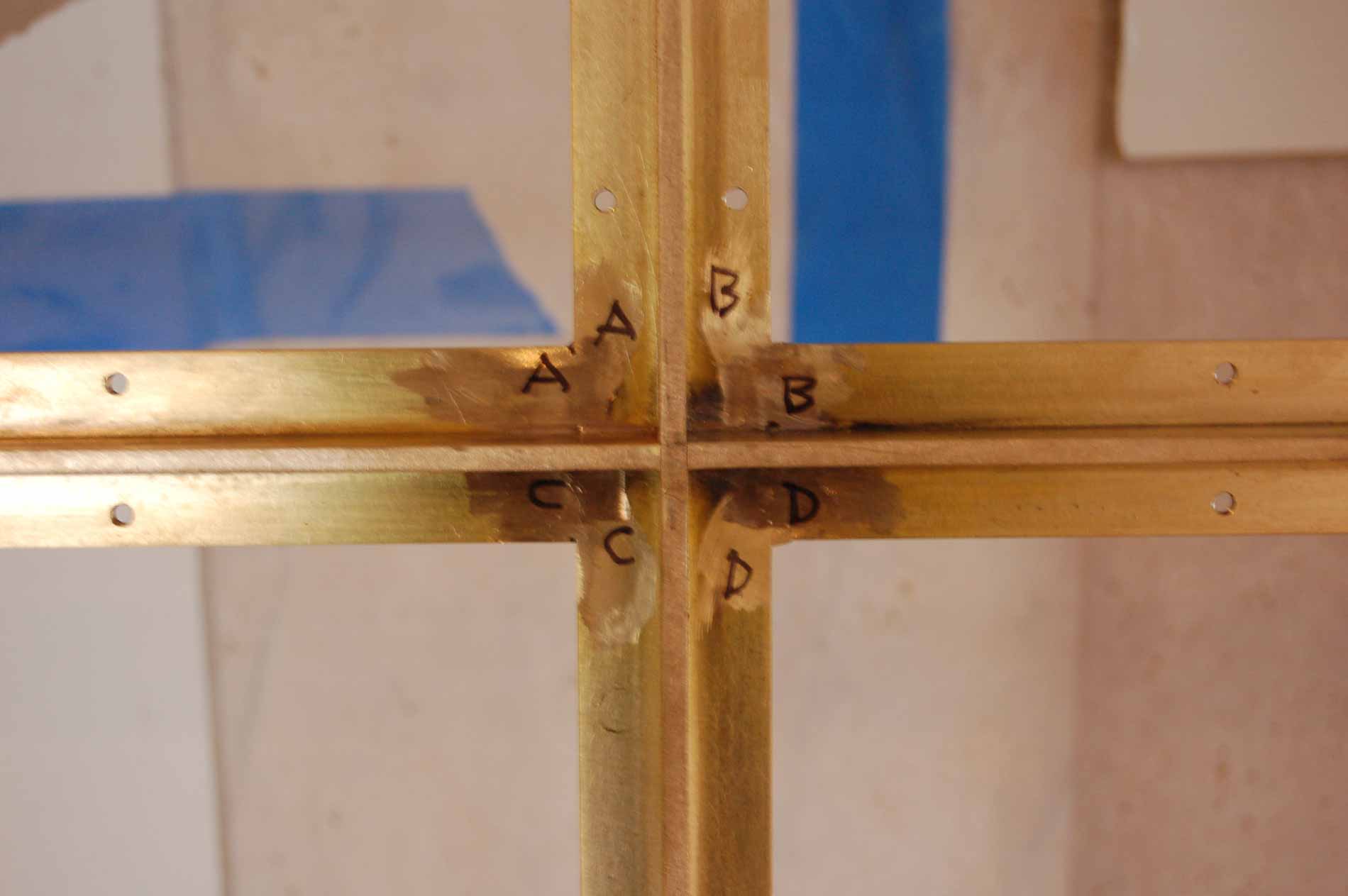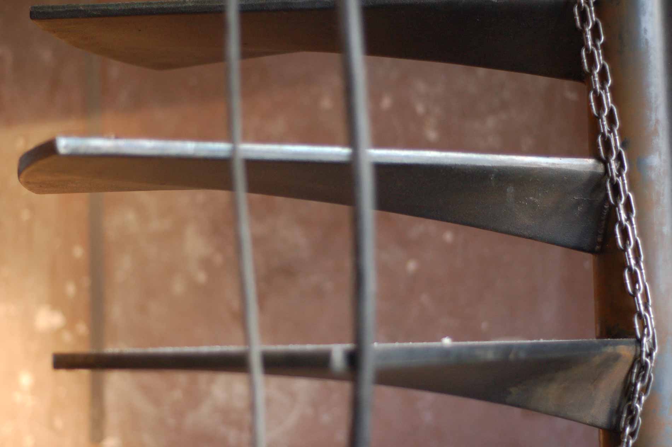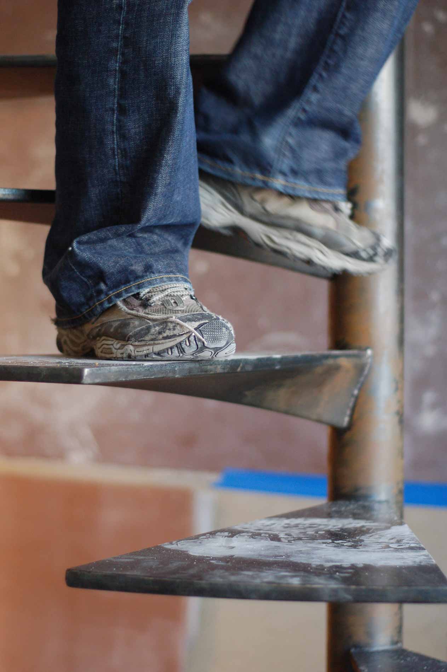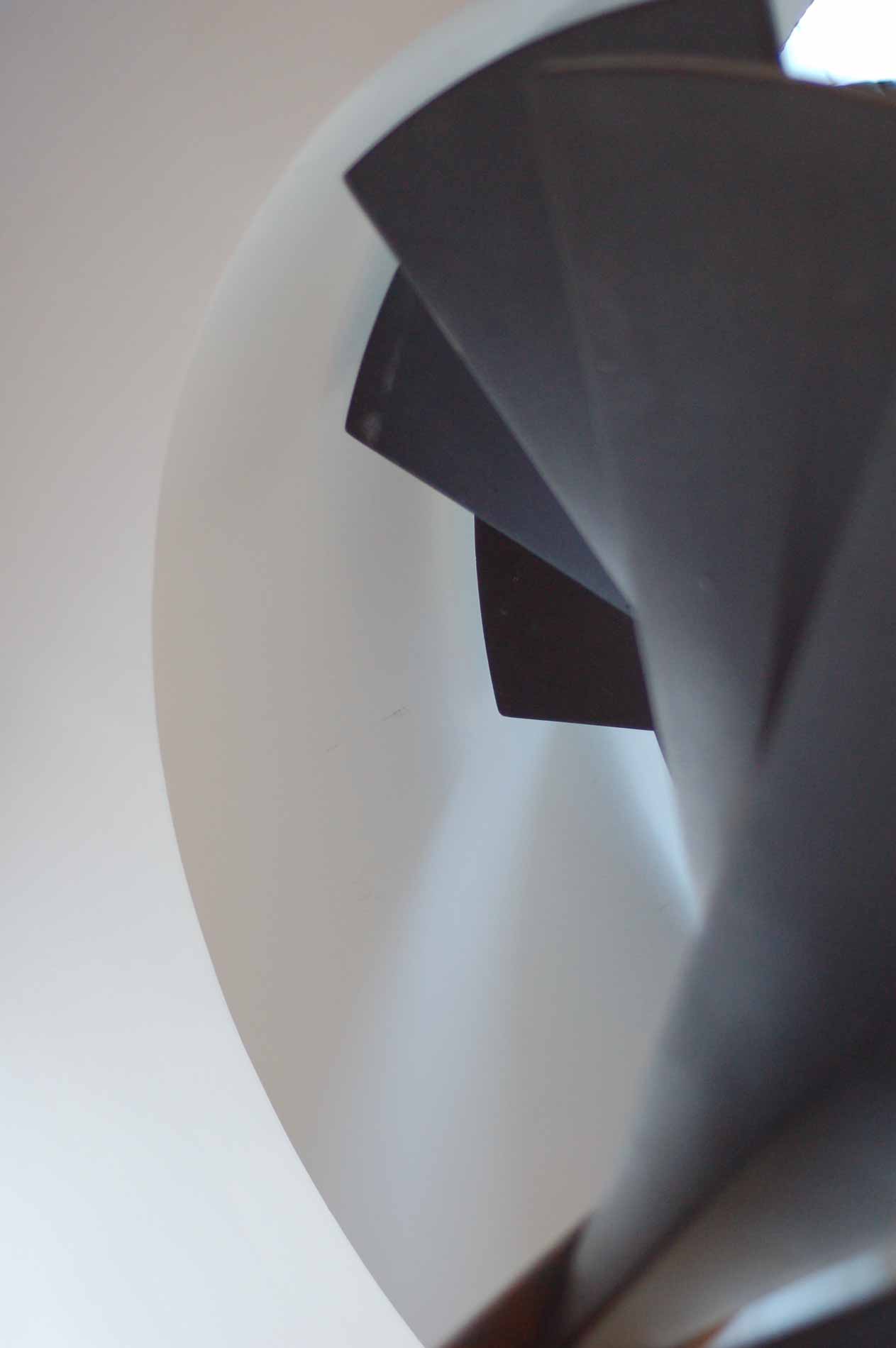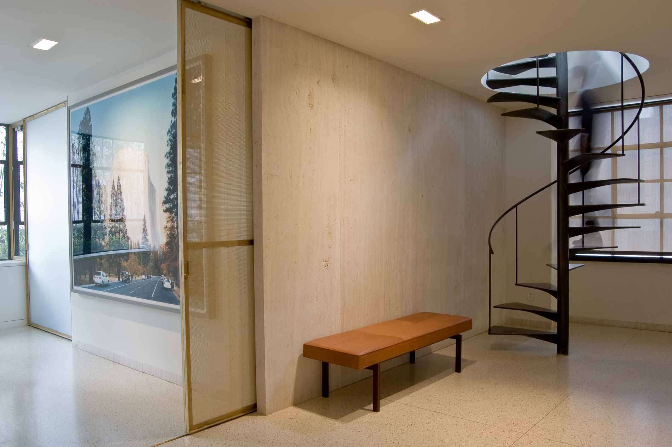
New York, New York
Vault Partners
Vault Partners reimagines a 1950’s duplex as an office for a hedge fund.
-
date
Completed, 2008
-
Location
New York, New York
-
project type
Office
Commercial
Project Info
A 5,000 square foot office duplex penthouse with a 1,000 square foot terrace renovated as an office space for a hedge fund. The spatial sensibility and material selection were established by the 1950’s building, combined with the client’s vision, sophistication and extensive art collection. The terrace was designed in collaboration with David Kelly of Rees Roberts + Partners. Travertine slab walls and terrazzo floors define the entry, where a delicate steel and glass spiral stair leads to private office space above.
An open work space is both warm, with walnut flooring and stunning views into mid-town Manhattan, and severe, with Swiss modular furniture by USM and German lighting by Erco. A private conference room is located on one end of the space with views to a bamboo garden, and grounded with a custom blue carpet. A semi-private office is located on the other end of the space with a private terrace, built-in benches and distinct furnishings. Custom bronze doors, gates and panels are located throughout the space as room enclosures, spatial divisions, and art panels.
Project Team
Drew Lang • Principal
Ivy Walk • General Contractor
Soydal Singh • MEP Engineer
L. O’Hanlon Engineering • Structural Engineer
Renaissance Code Consulting • Expeditor
Process
High levels of craft were consistently executed in this project, including a cast iron spiral stair, and bronze doors, gates and panels located throughout the space as room enclosures, spatial divisions, and art panels.
