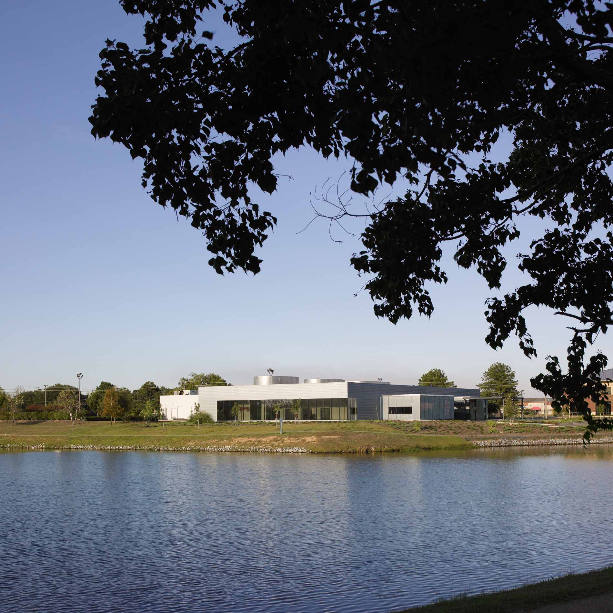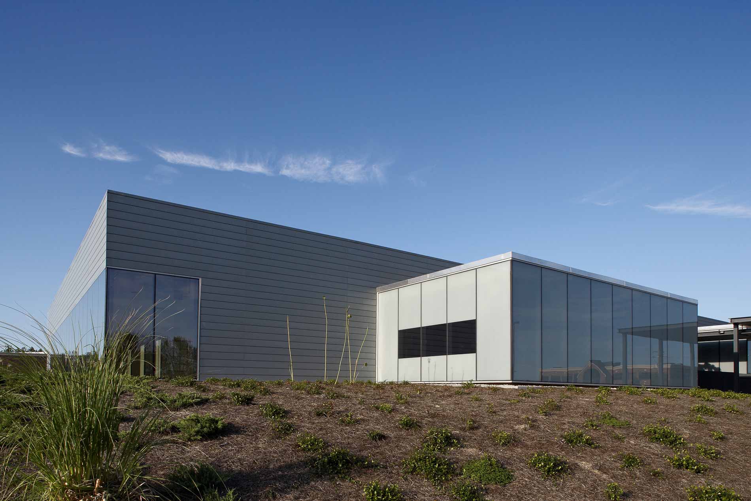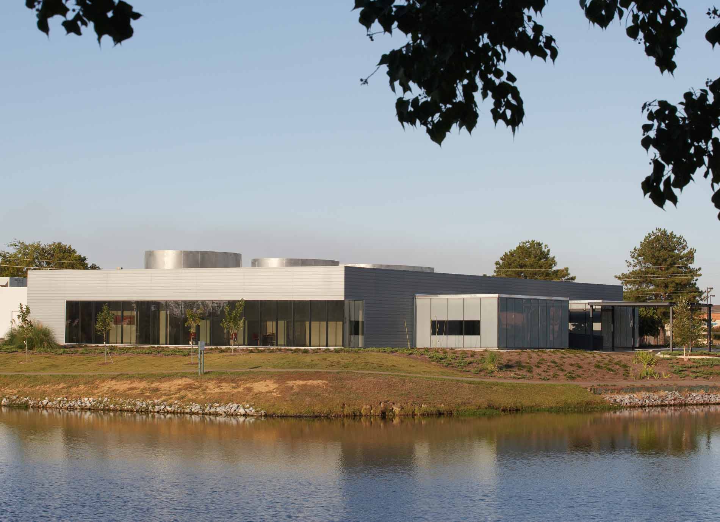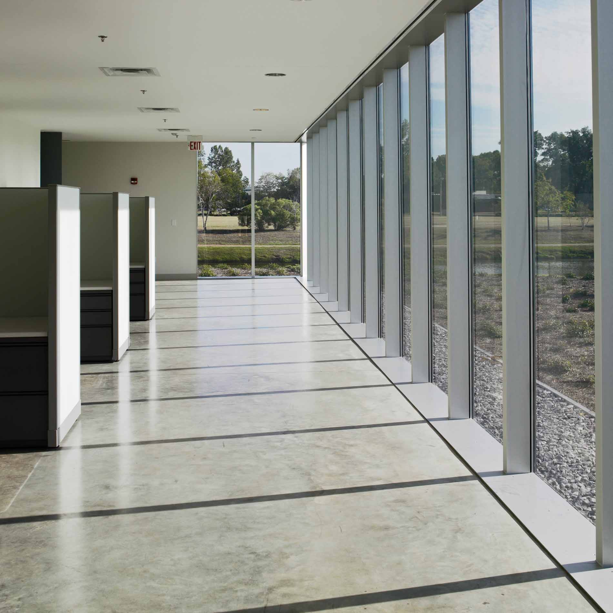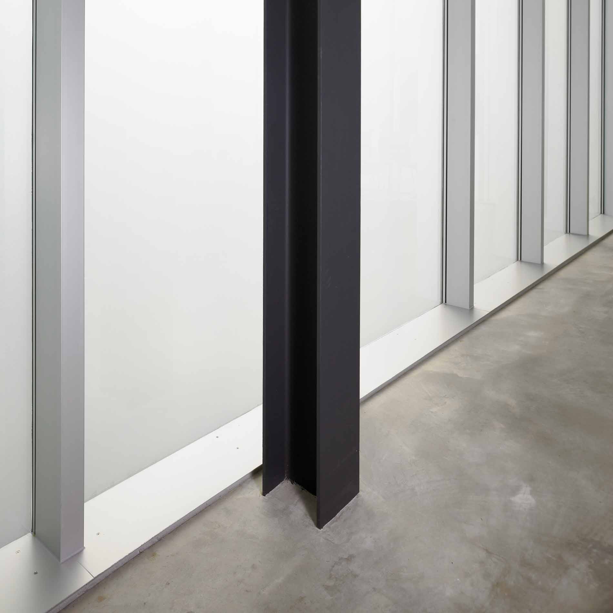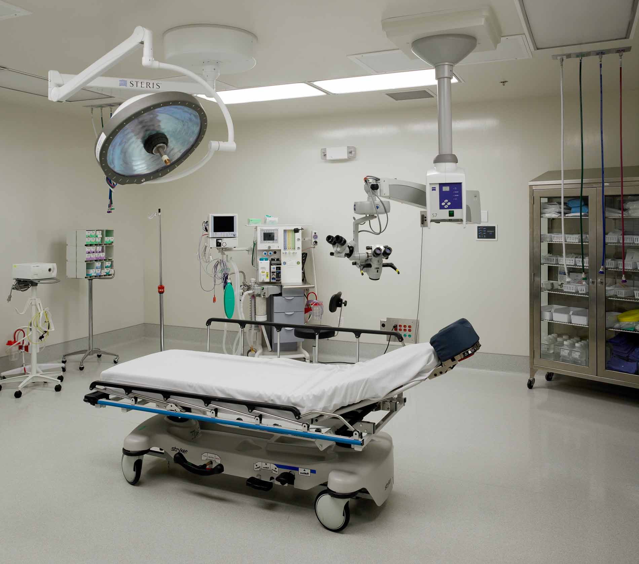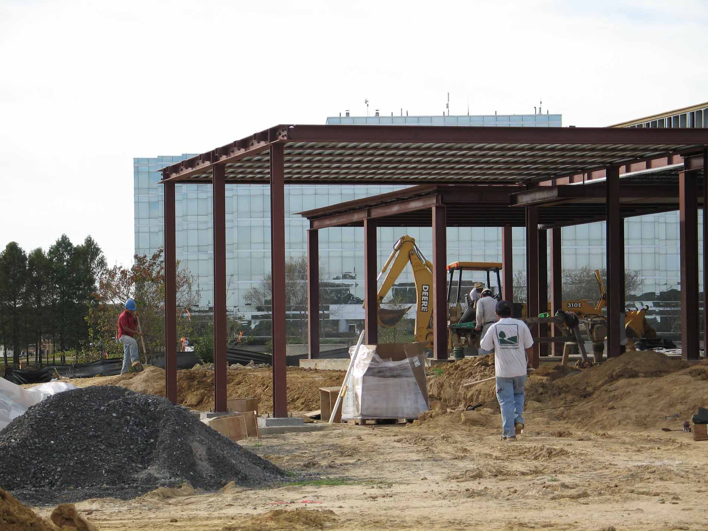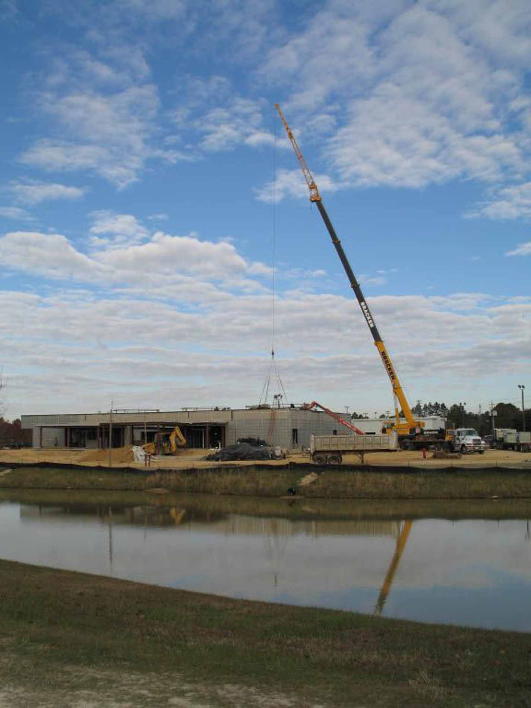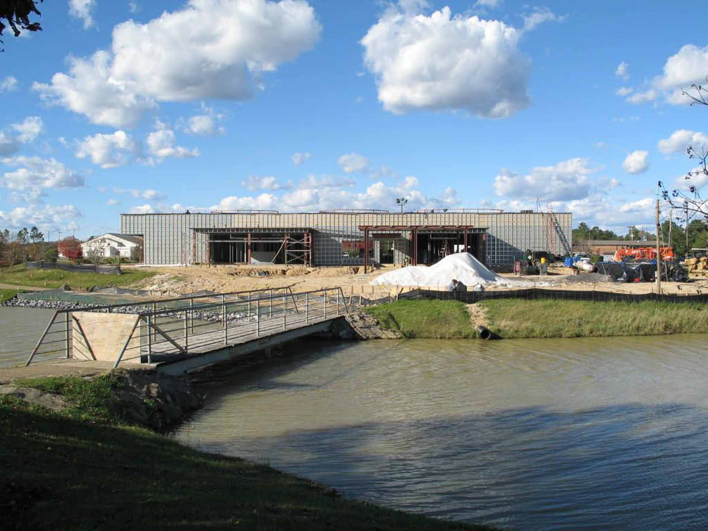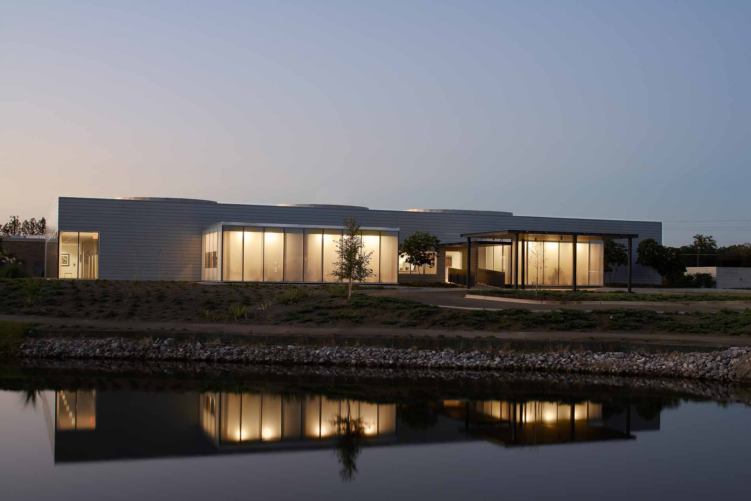
Flowood, Mississippi
Mississippi Vision Correction Center
Mississippi Vision Correction Center brings pure and simple forms together with quiet precision.
-
date
Completed, 2016
-
Location
Flowood, Mississippi
-
project type
Mixed-Use
Commercial
Office
Project Info
The Mississippi Vision Correction Center is a 13,000 SF Ophthalmic Clinic and Surgery Building designed to allow doctors and staff to work efficiently, combining surgery and day to day clinic functions that are often separated. Simple geometry was employed to achieve expedited construction schedules and lower costs. A large, opaque rectilinear volume contains examining rooms and the surgery center which are necessarily dark. The larger volume is clad with a zinc reveal panel system. Two distinct waiting rooms required for the project were created as translucent volumes projecting from the larger building. Etch wash glass diffuses strong southern light, and views are framed in clear glass toward a lake in one direction and vegetation in the other. A covered drive accommodates patient drop-off and pick-up for a predominantly elderly patient group. Located in suburban Jackson, Mississippi on a man-made lake in an office park, our building reflects the scale of nearby fast food restaurants and big-box retail developments.
While acknowledging local building typology, we depart from neighboring buildings with materiality and at the level of detail. We also depart from medical building typology, creating not only a soothing and healing environment, but one that is technologically and architecturally advanced to reflect the doctor’s approach to their work. At night, the glowing glass volumes capture the interest of the driving public. During the day, a warm glow emanates within the waiting rooms and into the building’s circulation spine where patients enter and exit the building and move to and from waiting rooms, the clinic and surgical area. Doctors and Staff move easily within a private circulation spine traversing spaces along the length of the building. The privileged and open western end of the building belongs to the doctors with a private study and views to the lake.
Project Team
Drew Lang • Principal
Weaver Architects • Associate Architect
Ken Simmons • General Contractor
Richard Sexton • Photographer
Proces
Advanced building and medical technology reflects the doctor’s approach to their work.
