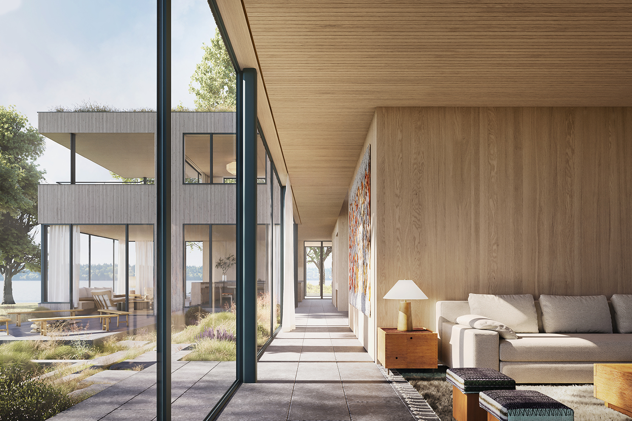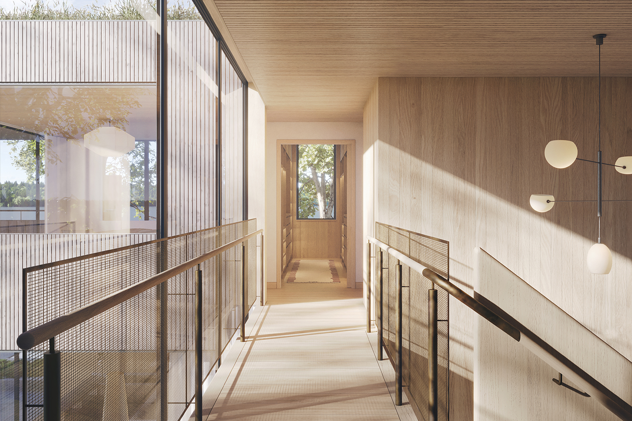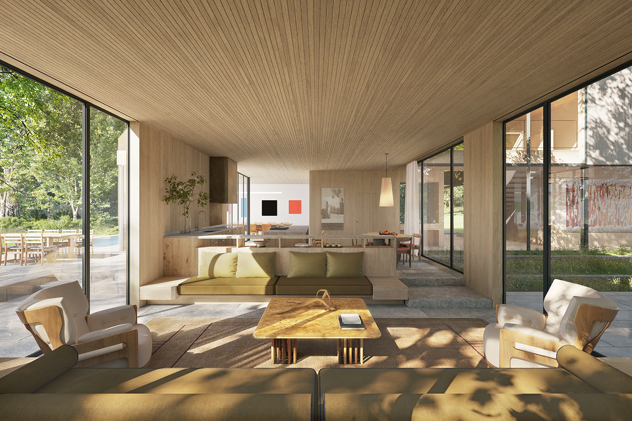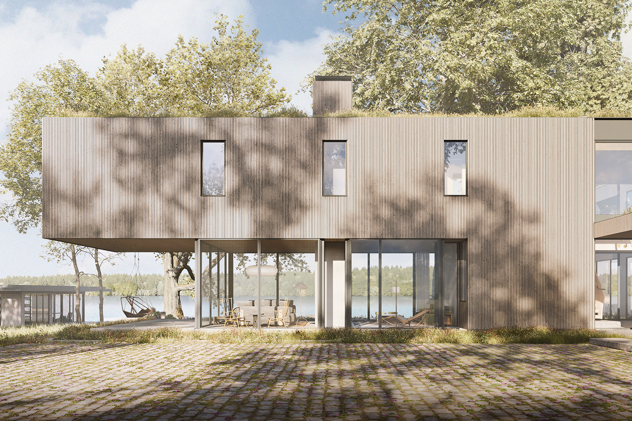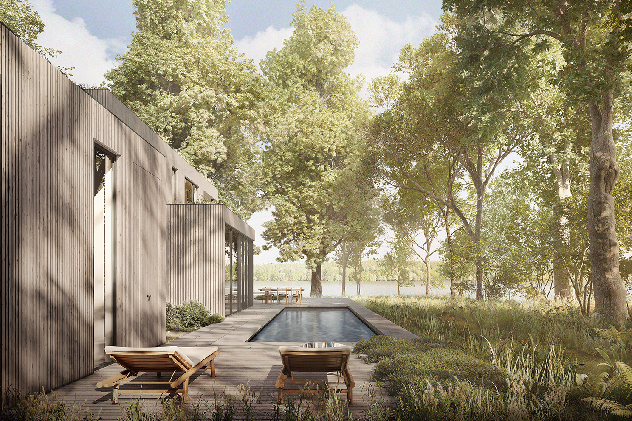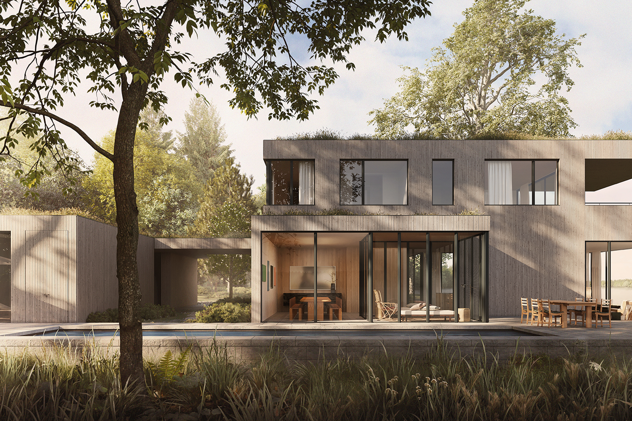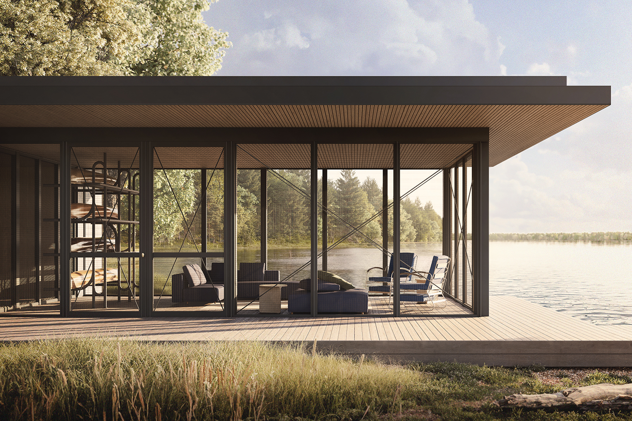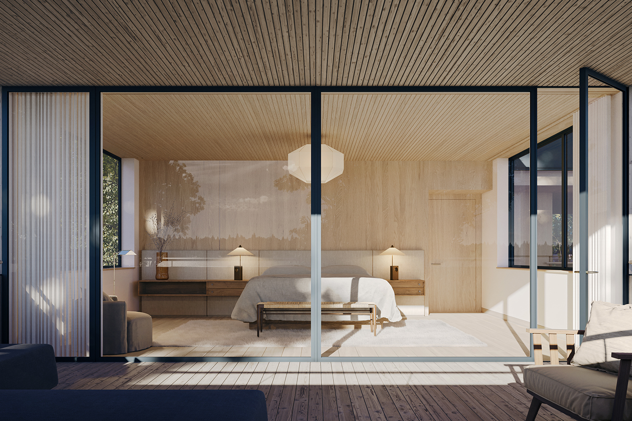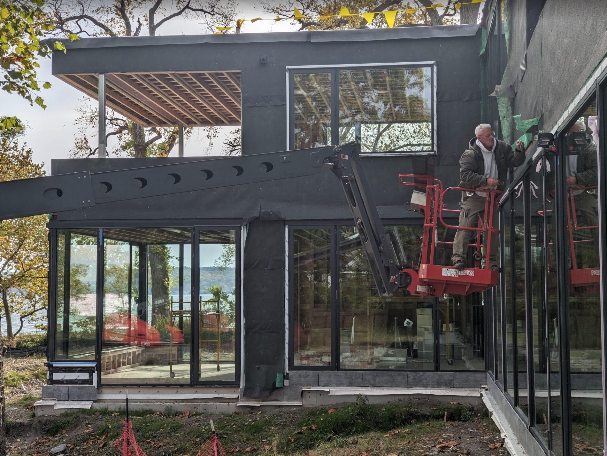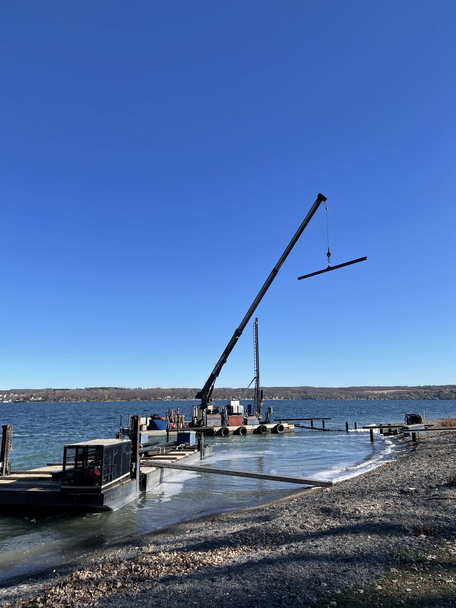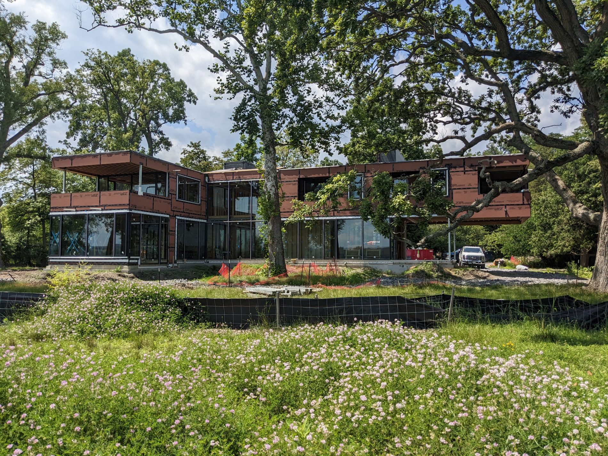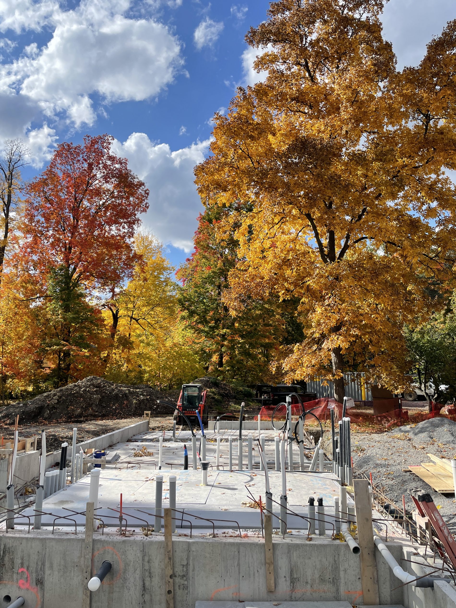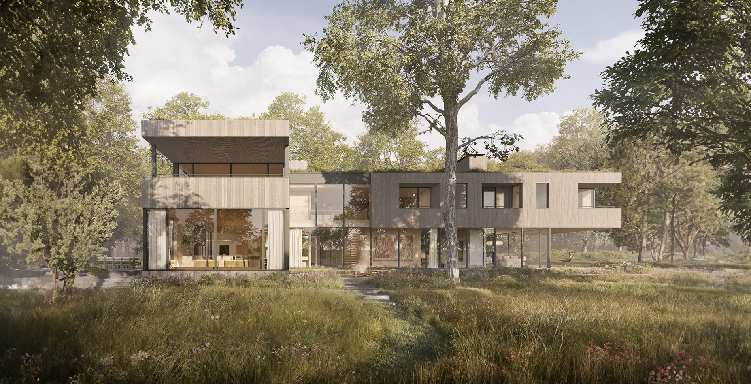
Finger Lakes, New York
Tichenor Point House
Tichenor Point House is a modern home amidst mature trees in New York's Finger Lake Region.
-
date
In Progress
-
Location
Finger Lakes, New York
-
project type
Residential
Houses
In Progress
Project Info
The Tichenor Point House is a glass and wood clad home located on a prominent point in the Finger Lake region of NY State.
The house is nestled among old-growth trees in a meadow, framing views of the glacial lake beyond. Terraces, screen porches and breezeways flank the main house volume, connecting living spaces to the landscape.
Crafted elements throughout the home include a sculptural bridge, a colorful roof access passageway, a triple-height powder room, cantilevers and vegetated roofs.
Project Team
Drew Lang • Principal
Douglas Crisp • Project Architect
Emma Raible • Interior Designer
Fernanda Ximenez • Interior Designer
Yuchen Zhang • Project Designer
Simon Campuzano • Project Designer
Keith Dahlin • General Contractor
HB Cornerstone • Project Management
Silman • Structural Engineer
CES • Mechanical Engineer
Ted Collins Tree & Landscape • Landscape
Foster Lyons • Envelope Consultant
Todd Levin • Art Consultant
Hayes Davidson • Visualizations
Michael Biondo • Photography, Videography
Process
We worked closely with a visionary owner whose extensive art collection and affinity for design and nature formed the basis for a special family home suited for summer and year round use where friends and extended family can gather. A talented team of specialists from the local region worked with our team to exquisitely detail the home with exacting precision.
