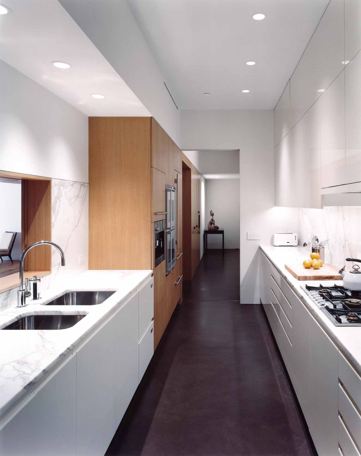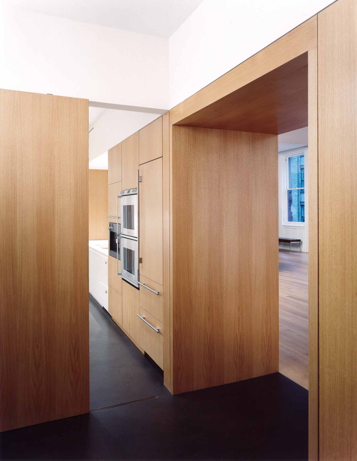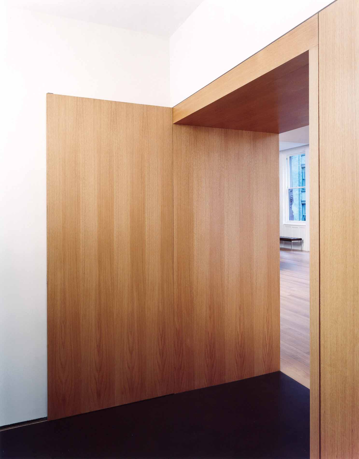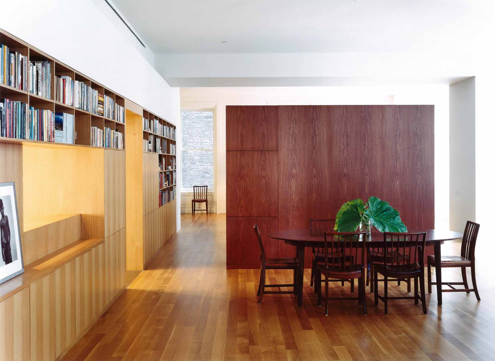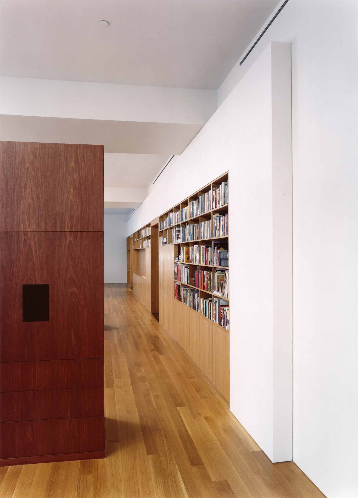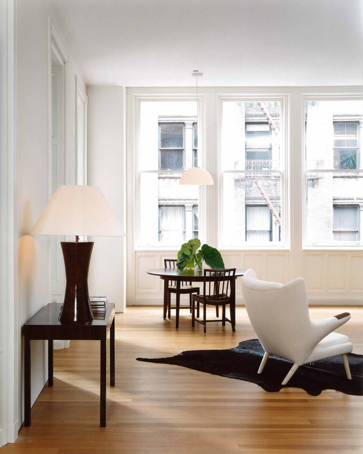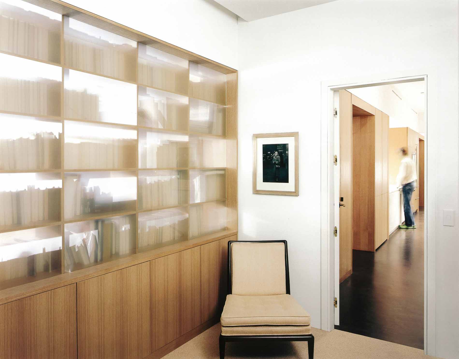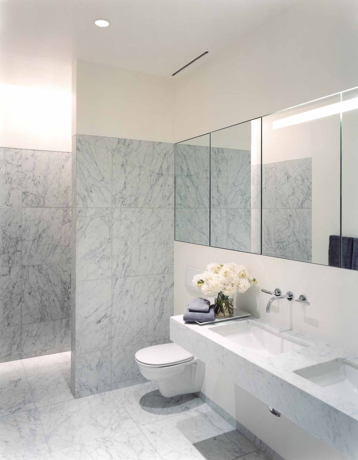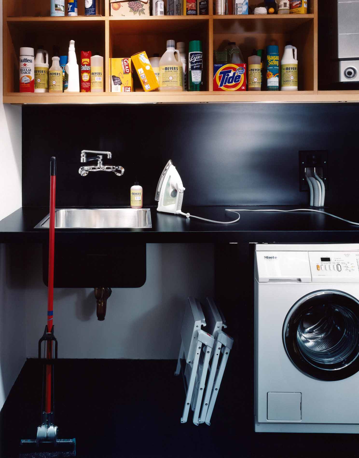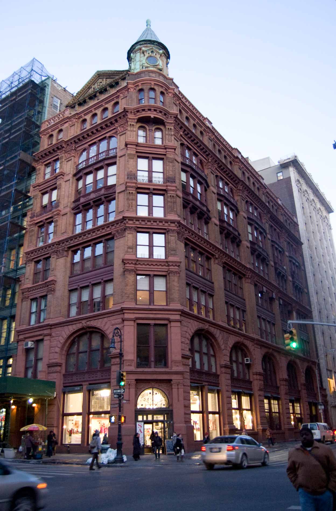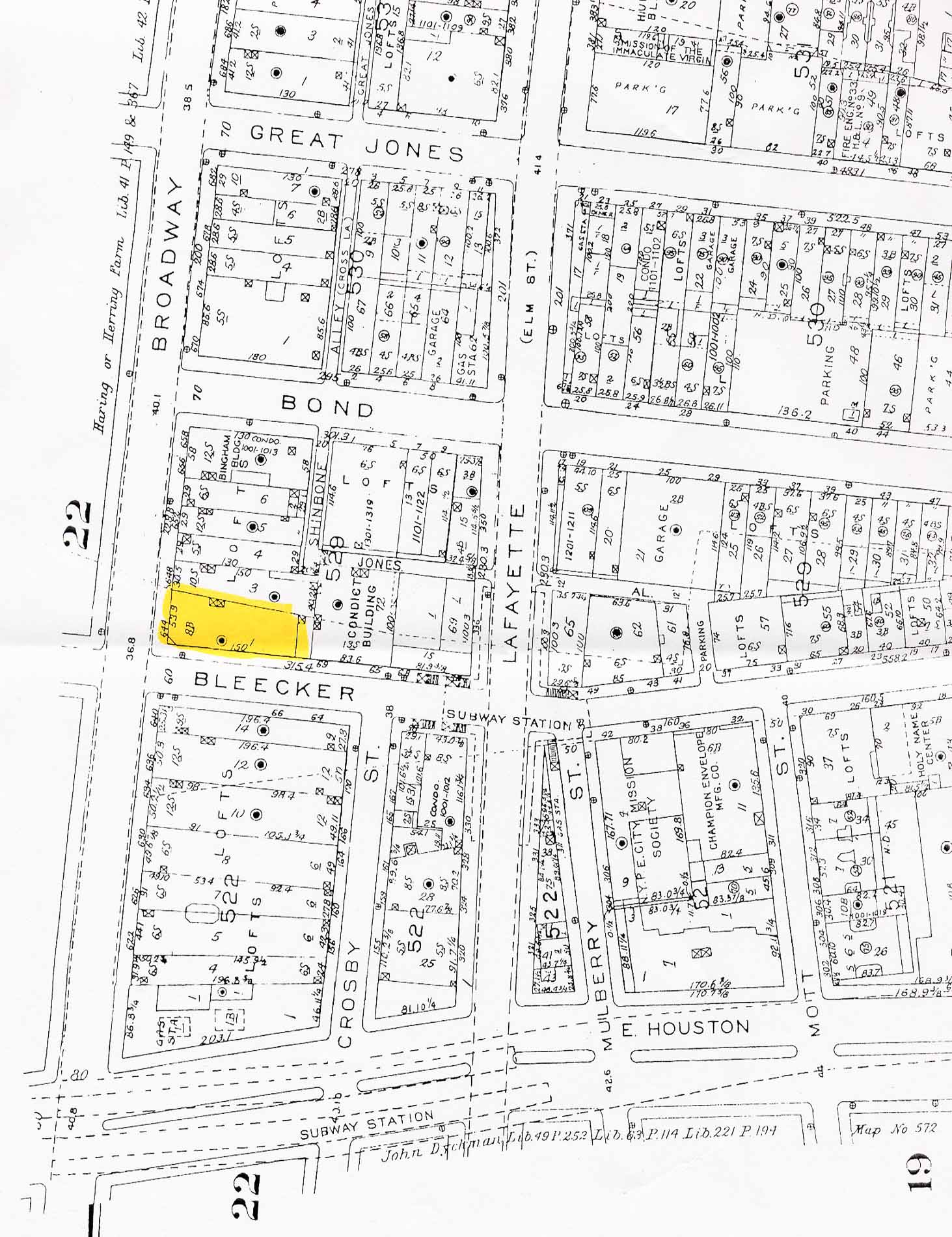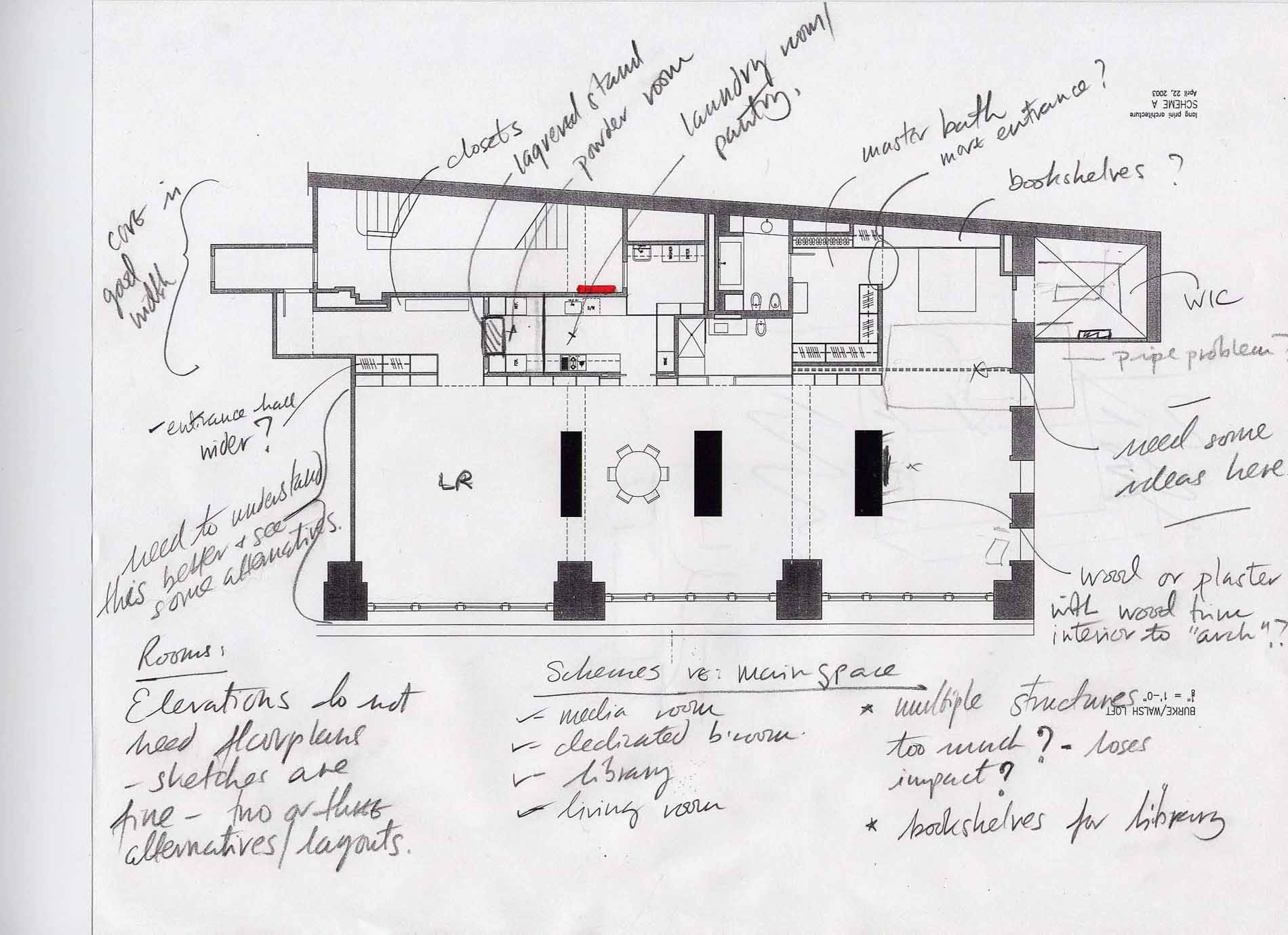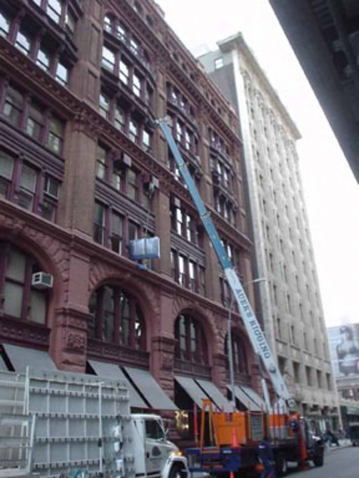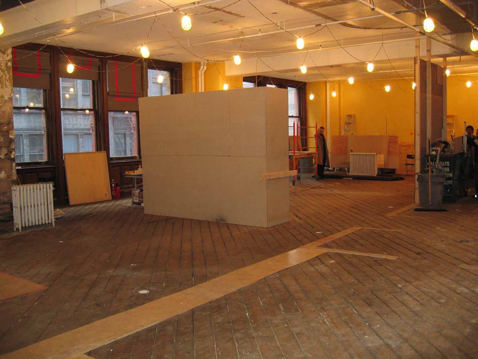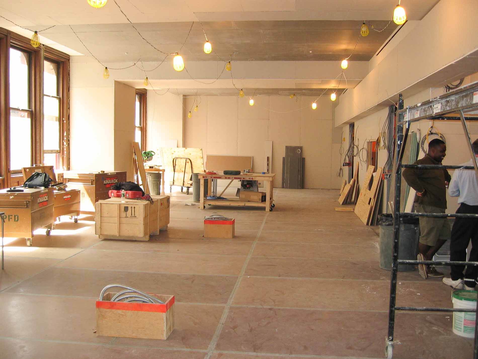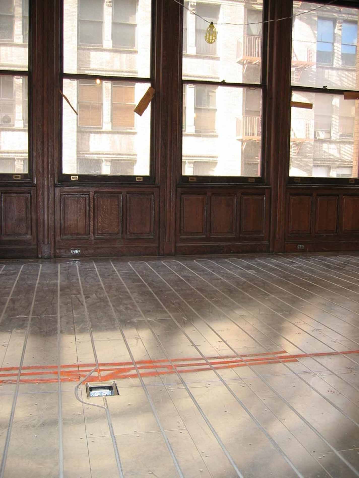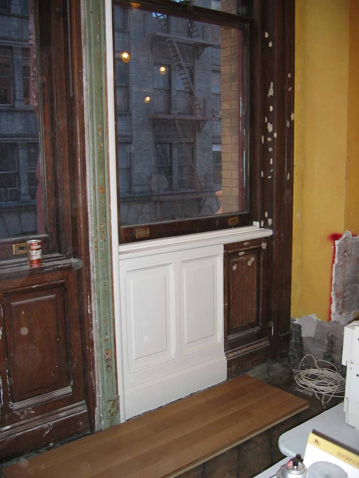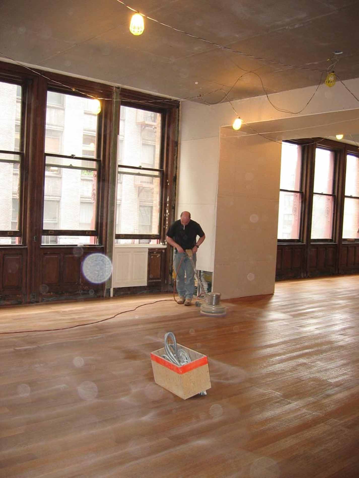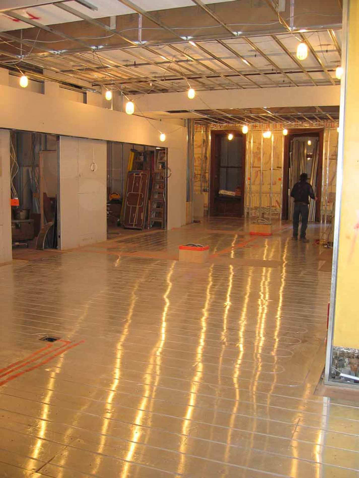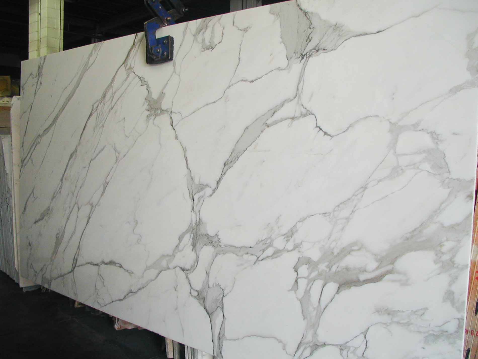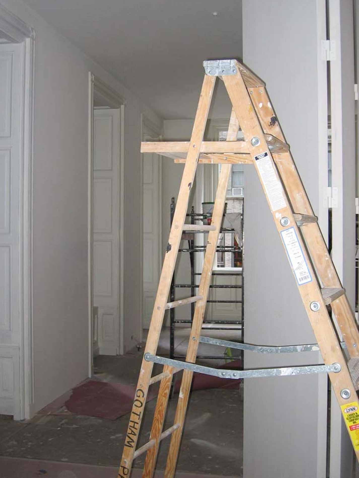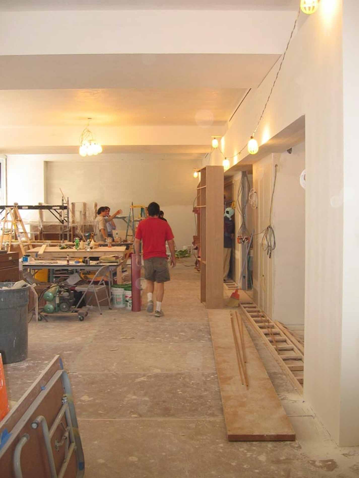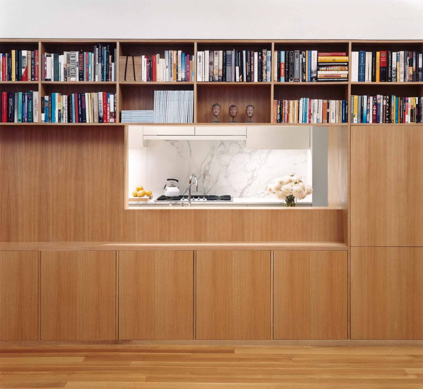
New York, New York
Downtown Loft
Downtown Loft transforms an industrial space into a refined modern loft.
-
date
Completed, 2006
-
Location
New York, New York
-
project type
Lofts
Residential
Project Info
A 3,400 SF comprehensive renovation for a young couple who wanted to maintain their open loft space while having distinct functions, including a separate kitchen and private spaces. We created a service core within, and an open loft divided by free-standing monolithic cabinets, forming the required individual spaces. A thickened library wall divides the core from the loft, with deep casings, a kitchen pass-through, and a translucent glass library back forming passages and views, and allowing natural light into the core. Located within the service core is the entry, kitchen, laundry/utility, bedrooms, bathrooms and closets. The Living Room, Dining Room, Office and Media spaces are all part of the open loft. An existing perimeter window wall of paneled woodwork was painted and restored as the only historic element deemed of value, creating a juxtaposition with the clean lined rift cut white oak millwork on the opposite library wall. Perimeter cast iron radiators were removed, and an in-floor radiant heating system was installed to visually free the perimeter paneled woodwork and to free space within the loft. An appliance type boiler was located in the utility room to supply the radiant heating system.
Project Team
Drew Lang • Principal
Rory Burke • Interior Design
Nikolas Koenig • Photographer
Process
Historic window wall paneling was carefully restored, and a new in-floor radiant heating system was installed with a dedicated high efficiency hot water boiler.
